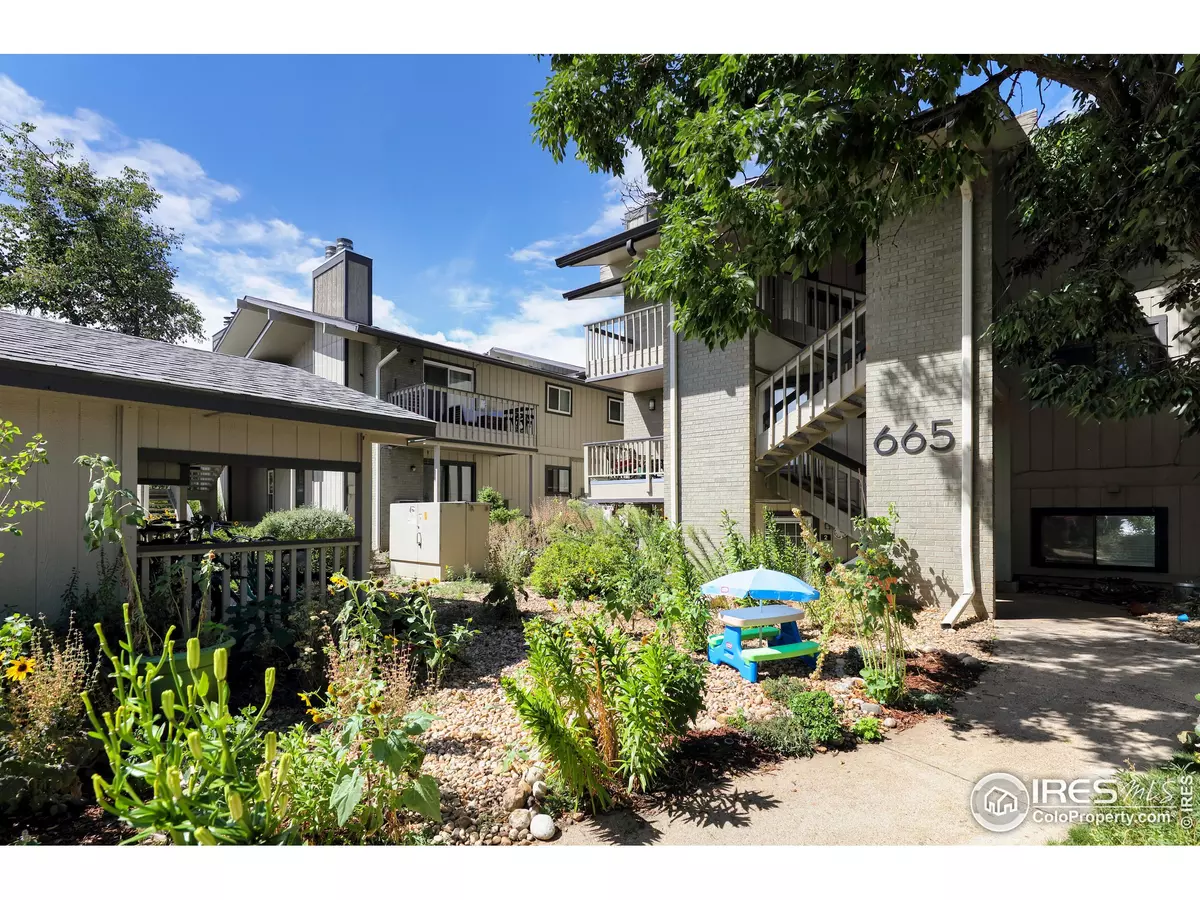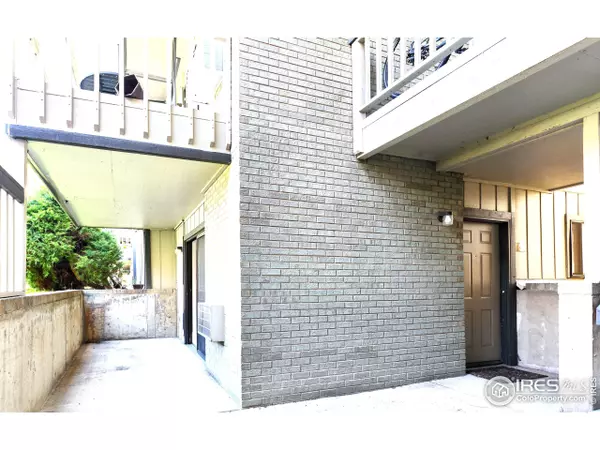2 Beds
2 Baths
880 SqFt
2 Beds
2 Baths
880 SqFt
Key Details
Property Type Townhouse
Sub Type Attached Dwelling
Listing Status Active
Purchase Type For Sale
Square Footage 880 sqft
Subdivision Peppertree Condos
MLS Listing ID 1017141
Style Ranch
Bedrooms 2
Full Baths 2
HOA Fees $440/mo
HOA Y/N true
Abv Grd Liv Area 880
Originating Board IRES MLS
Year Built 1979
Annual Tax Amount $1,868
Property Description
Location
State CO
County Boulder
Community Tennis Court(S), Pool, Playground, Extra Storage
Area Boulder
Zoning Multi Fam
Direction Baseline to Manhattan Drive, south to the second building. Park in visitor parking and walk south and west behind the building mailbox cluster. Condo is located on the lower level on the right. Storage unit is to the south of the condo front door, downstairs.
Rooms
Basement None
Primary Bedroom Level Main
Master Bedroom 12x12
Bedroom 2 Main 12x10
Dining Room Ceramic Tile Floor
Kitchen Ceramic Tile Floor
Interior
Heating Baseboard
Cooling Room Air Conditioner
Fireplaces Type Living Room
Fireplace true
Window Features Window Coverings
Appliance Electric Range/Oven, Dishwasher, Refrigerator, Washer, Dryer
Laundry Washer/Dryer Hookups, Main Level
Exterior
Exterior Feature Lighting
Garage Spaces 2.0
Community Features Tennis Court(s), Pool, Playground, Extra Storage
Utilities Available Natural Gas Available, Electricity Available
Roof Type Composition
Street Surface Paved,Asphalt
Porch Enclosed
Building
Lot Description Curbs, Gutters, Sidewalks
Story 1
Sewer City Sewer
Water City Water, City of Boulder
Level or Stories One
Structure Type Wood/Frame,Brick/Brick Veneer
New Construction false
Schools
Elementary Schools Eisenhower
Middle Schools Manhattan
High Schools Fairview
School District Boulder Valley Dist Re2
Others
HOA Fee Include Common Amenities,Trash,Snow Removal,Maintenance Grounds,Management,Utilities,Maintenance Structure,Hazard Insurance
Senior Community false
Tax ID R0081930
SqFt Source Assessor
Special Listing Condition Private Owner







