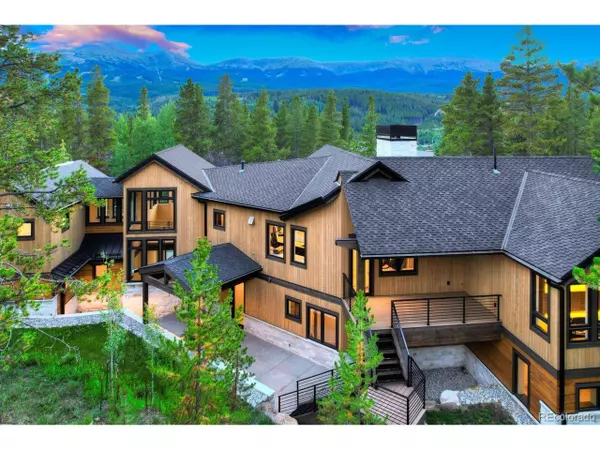5 Beds
6 Baths
4,751 SqFt
5 Beds
6 Baths
4,751 SqFt
Key Details
Property Type Single Family Home
Sub Type Residential-Detached
Listing Status Active
Purchase Type For Sale
Square Footage 4,751 sqft
Subdivision Highlands At Breckenridge
MLS Listing ID 3303225
Style Chalet
Bedrooms 5
Full Baths 2
Half Baths 1
Three Quarter Bath 3
HOA Fees $175/ann
HOA Y/N true
Abv Grd Liv Area 4,751
Originating Board REcolorado
Year Built 2022
Annual Tax Amount $5,482
Lot Size 1.060 Acres
Acres 1.06
Property Description
1% Transfer Tax payable to Town of Breckenridge, paid by Buyer. Calculated off sales price.
Property is located in Zone 3 in Breckenridge. Property is subject to short-term rental licenses restrictions. Please verify all information to your own satisfaction.
https://www.townofbreckenridge.com/your-government/short-term-rentals/development-of-license-caps-and-zoning-regulations
https://www.townofbreckenridge.com/your-government/short-term-rentals
Location
State CO
County Summit
Area Out Of Area
Zoning R1
Direction Entering Breckenridge Hwy 9 South. Left on Highlands Drive. Right on Dyer Trail. Residence is on the left about half way down.
Rooms
Primary Bedroom Level Upper
Bedroom 2 Upper
Bedroom 3 Main
Bedroom 4 Main
Bedroom 5 Main
Interior
Interior Features Study Area, Eat-in Kitchen, Cathedral/Vaulted Ceilings, Open Floorplan, Pantry, Walk-In Closet(s), Wet Bar, Kitchen Island, Steam Shower
Heating Radiator
Cooling Ceiling Fan(s)
Fireplaces Type 2+ Fireplaces, Gas Logs Included, Family/Recreation Room Fireplace, Primary Bedroom, Great Room
Fireplace true
Window Features Double Pane Windows,Triple Pane Windows
Appliance Double Oven, Dishwasher, Refrigerator, Washer, Dryer
Laundry Main Level
Exterior
Exterior Feature Hot Tub Included
Parking Features Heated Garage
Garage Spaces 3.0
Utilities Available Natural Gas Available, Electricity Available, Cable Available
View Mountain(s)
Roof Type Metal,Fiberglass
Street Surface Paved
Handicap Access Level Lot
Porch Patio, Deck
Building
Lot Description Wooded, Level, Meadow
Faces West
Story 2
Foundation Slab
Sewer City Sewer, Public Sewer
Water City Water
Level or Stories Two
Structure Type Wood/Frame,Stone,Wood Siding,Concrete
New Construction true
Schools
Elementary Schools Breckenridge
Middle Schools Summit
High Schools Summit
School District Summit Re-1
Others
Senior Community false
SqFt Source Plans
Special Listing Condition Private Owner







