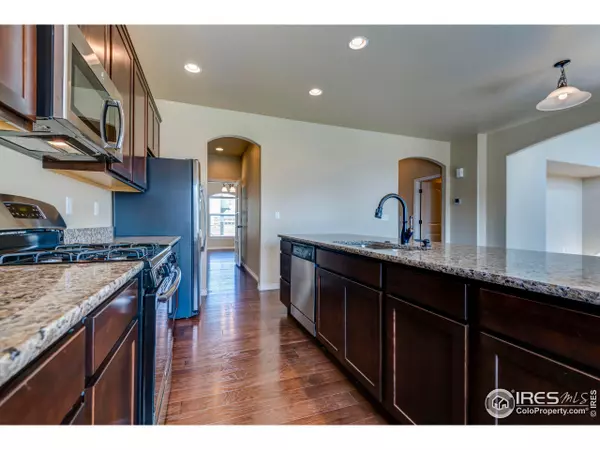5 Beds
4 Baths
3,429 SqFt
5 Beds
4 Baths
3,429 SqFt
Key Details
Property Type Single Family Home
Sub Type Residential-Detached
Listing Status Active
Purchase Type For Sale
Square Footage 3,429 sqft
Subdivision Hammond
MLS Listing ID 1017819
Bedrooms 5
Full Baths 3
Half Baths 1
HOA Fees $140/ann
HOA Y/N true
Abv Grd Liv Area 2,319
Originating Board IRES MLS
Year Built 2017
Annual Tax Amount $6,678
Lot Size 6,969 Sqft
Acres 0.16
Property Description
Location
State CO
County Larimer
Area Loveland/Berthoud
Zoning R1
Rooms
Basement Full
Primary Bedroom Level Upper
Master Bedroom 17x15
Bedroom 2 Upper 11x13
Bedroom 3 Upper 11x12
Bedroom 4 Basement 10x12
Bedroom 5 Basement 10x12
Kitchen Wood Floor
Interior
Interior Features Eat-in Kitchen, Cathedral/Vaulted Ceilings, Open Floorplan, Pantry, Walk-In Closet(s), Kitchen Island
Heating Forced Air, Humidity Control
Cooling Central Air, Ceiling Fan(s)
Flooring Wood Floors
Fireplaces Type Gas
Fireplace true
Window Features Double Pane Windows
Appliance Gas Range/Oven, Dishwasher, Refrigerator, Microwave, Disposal
Laundry Washer/Dryer Hookups, Upper Level
Exterior
Garage Spaces 3.0
Utilities Available Natural Gas Available, Electricity Available
Roof Type Composition
Porch Patio
Building
Lot Description Lawn Sprinkler System
Story 2
Sewer City Sewer
Water City Water, Town of Berthoud
Level or Stories Two
Structure Type Wood/Frame
New Construction false
Schools
Elementary Schools Berthoud
Middle Schools Turner
High Schools Berthoud
School District Thompson R2-J
Others
HOA Fee Include Common Amenities,Management
Senior Community false
Tax ID R1661011
SqFt Source Assessor
Special Listing Condition Private Owner







