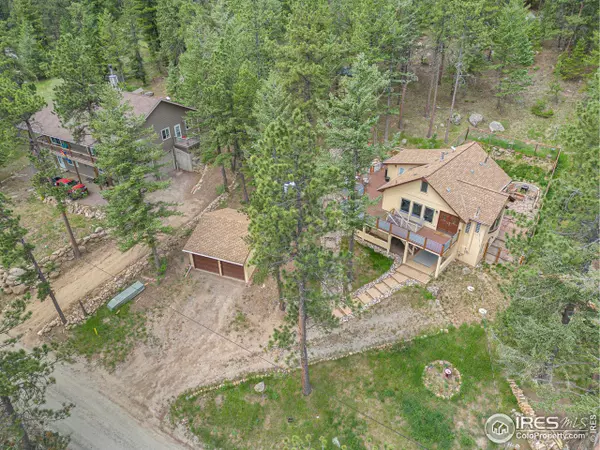3 Beds
2 Baths
1,787 SqFt
3 Beds
2 Baths
1,787 SqFt
Key Details
Property Type Single Family Home
Sub Type Residential-Detached
Listing Status Pending
Purchase Type For Sale
Square Footage 1,787 sqft
Subdivision Big Elk Meadows
MLS Listing ID 1020031
Style Contemporary/Modern
Bedrooms 3
Full Baths 1
Three Quarter Bath 1
HOA Fees $295/mo
HOA Y/N true
Abv Grd Liv Area 1,787
Originating Board IRES MLS
Year Built 1971
Annual Tax Amount $2,679
Lot Size 0.450 Acres
Acres 0.45
Property Description
Location
State CO
County Larimer
Community Clubhouse, Tennis Court(S), Pool, Playground, Park, Hiking/Biking Trails, Gated
Area Estes Park
Zoning o
Rooms
Family Room Carpet
Other Rooms Storage
Basement Partially Finished
Primary Bedroom Level Main
Master Bedroom 18x12
Bedroom 2 Upper 12x12
Bedroom 3 Upper 12x15
Kitchen Tile Floor
Interior
Interior Features Satellite Avail, High Speed Internet, Cathedral/Vaulted Ceilings, Open Floorplan, 9ft+ Ceilings
Heating Forced Air, Wall Furnace
Cooling Ceiling Fan(s)
Fireplaces Type Gas, Gas Logs Included
Fireplace true
Window Features Window Coverings
Appliance Gas Range/Oven, Dishwasher, Refrigerator, Washer, Dryer, Microwave, Disposal
Laundry Washer/Dryer Hookups, Main Level
Exterior
Garage Spaces 2.0
Fence Fenced
Community Features Clubhouse, Tennis Court(s), Pool, Playground, Park, Hiking/Biking Trails, Gated
Utilities Available Propane, Cable Available
View Mountain(s)
Roof Type Composition
Present Use Horses
Porch Deck
Building
Lot Description Wooded, Sloped
Story 3
Sewer City Sewer
Water District Water, Big Elk Meadows
Level or Stories Tri-Level
Structure Type Wood/Frame,Stucco
New Construction false
Schools
Elementary Schools Estes Park
Middle Schools Estes Park
High Schools Estes Park
School District Estes Park District
Others
HOA Fee Include Common Amenities,Trash,Snow Removal,Security,Management
Senior Community false
Tax ID R0550434
SqFt Source Assessor
Special Listing Condition Private Owner







