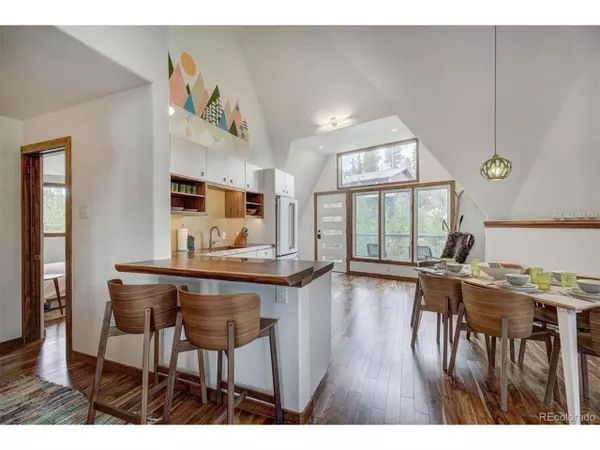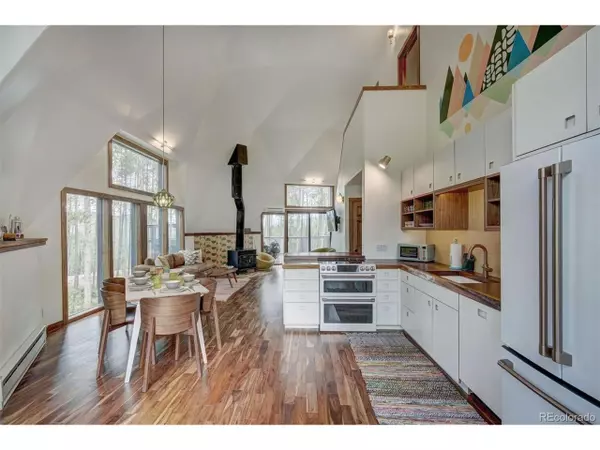3 Beds
2 Baths
1,662 SqFt
3 Beds
2 Baths
1,662 SqFt
Key Details
Property Type Single Family Home
Sub Type Residential-Detached
Listing Status Active
Purchase Type For Sale
Square Footage 1,662 sqft
MLS Listing ID 6882108
Style Chalet,Contemporary/Modern
Bedrooms 3
Full Baths 1
Three Quarter Bath 1
HOA Y/N false
Abv Grd Liv Area 1,662
Originating Board REcolorado
Year Built 1979
Annual Tax Amount $4,475
Lot Size 0.510 Acres
Acres 0.51
Property Description
Location
State CO
County Summit
Area Out Of Area
Zoning SF
Direction Airport Road , make a right onto Barton Road, left onto Blue Ridge, house will be on the right.
Rooms
Other Rooms Outbuildings
Primary Bedroom Level Upper
Bedroom 2 Main
Bedroom 3 Main
Interior
Interior Features Cathedral/Vaulted Ceilings
Heating Baseboard, Wood Stove, Radiant
Appliance Dishwasher, Refrigerator, Washer, Dryer
Laundry Main Level
Exterior
Exterior Feature Hot Tub Included
View Mountain(s)
Roof Type Other
Street Surface Dirt,Gravel
Handicap Access Level Lot
Porch Patio, Deck
Building
Lot Description Level, Abuts National Forest
Story 2
Sewer City Sewer, Public Sewer
Water City Water
Level or Stories Two
Structure Type Wood Siding
New Construction false
Schools
Elementary Schools Breckenridge
Middle Schools Summit
High Schools Summit
School District Summit Re-1
Others
Senior Community false
SqFt Source Assessor
Special Listing Condition Private Owner







