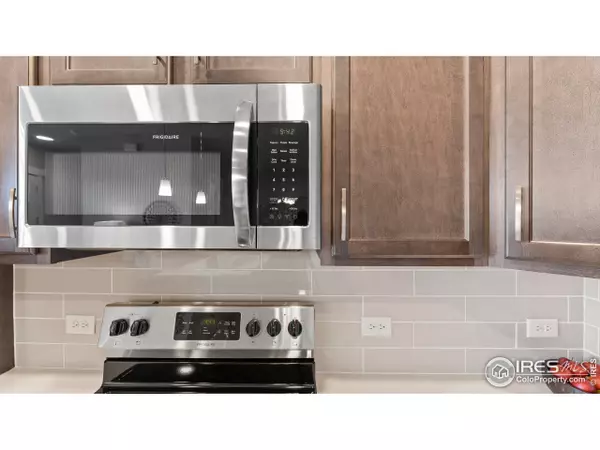2 Beds
3 Baths
1,437 SqFt
2 Beds
3 Baths
1,437 SqFt
Key Details
Property Type Townhouse
Sub Type Attached Dwelling
Listing Status Active
Purchase Type For Sale
Square Footage 1,437 sqft
Subdivision Timnath Ranch
MLS Listing ID 1024047
Bedrooms 2
Full Baths 1
Half Baths 1
Three Quarter Bath 1
HOA Fees $300/mo
HOA Y/N true
Abv Grd Liv Area 1,437
Originating Board IRES MLS
Year Built 2025
Property Description
Location
State CO
County Larimer
Community Clubhouse, Pool, Playground, Park, Hiking/Biking Trails
Area Fort Collins
Zoning RH
Direction From I-25, take the Harmony exit, heading East. Turn South on Club Drive, then East on Schoolhouse Dr. Follow signs to property.
Rooms
Basement None, Rough-in for Radon
Primary Bedroom Level Upper
Master Bedroom 13x14
Bedroom 2 Upper 13x11
Dining Room Laminate Floor
Kitchen Laminate Floor
Interior
Interior Features Study Area, Satellite Avail, High Speed Internet, Open Floorplan, Pantry, Walk-In Closet(s), Kitchen Island, 9ft+ Ceilings
Heating Forced Air
Cooling Central Air
Window Features Double Pane Windows
Appliance Electric Range/Oven, Dishwasher, Microwave, Disposal
Laundry Washer/Dryer Hookups, Upper Level
Exterior
Exterior Feature Lighting
Parking Features Garage Door Opener
Garage Spaces 2.0
Fence Fenced
Community Features Clubhouse, Pool, Playground, Park, Hiking/Biking Trails
Utilities Available Natural Gas Available, Electricity Available, Cable Available
Waterfront Description Abuts Pond/Lake
Roof Type Composition
Street Surface Paved,Asphalt
Handicap Access Accessible Doors, Accessible Entrance, Stall Shower
Porch Patio, Enclosed
Building
Lot Description Curbs, Gutters, Sidewalks, Level
Story 2
Sewer City Sewer
Water City Water, FTC/Loveland
Level or Stories Two
Structure Type Wood/Frame,Stone,Composition Siding
New Construction true
Schools
Elementary Schools Bethke, Timnath
Middle Schools Timnath Middle-High School
High Schools Timnath Middle-High School
School District Poudre
Others
HOA Fee Include Common Amenities,Trash,Snow Removal,Maintenance Grounds,Maintenance Structure,Water/Sewer,Hazard Insurance
Senior Community false
Tax ID R1677288
SqFt Source Plans
Special Listing Condition Builder







