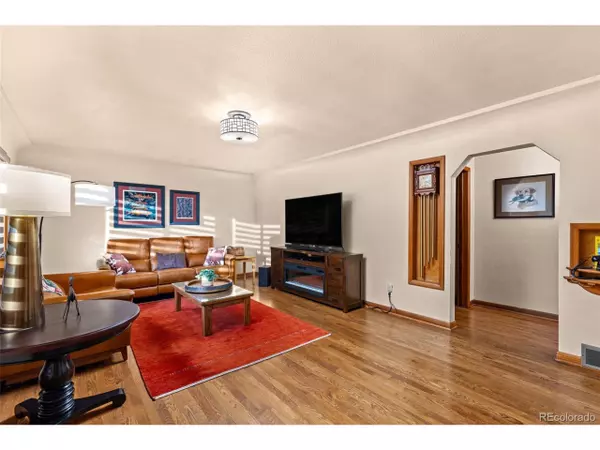4 Beds
2 Baths
2,128 SqFt
4 Beds
2 Baths
2,128 SqFt
Key Details
Property Type Single Family Home
Sub Type Residential-Detached
Listing Status Active
Purchase Type For Sale
Square Footage 2,128 sqft
Subdivision North Old Town (Mountain View West)
MLS Listing ID 9681401
Style Contemporary/Modern,Ranch
Bedrooms 4
Full Baths 1
Three Quarter Bath 1
HOA Y/N false
Abv Grd Liv Area 1,064
Originating Board REcolorado
Year Built 1956
Annual Tax Amount $2,843
Lot Size 7,405 Sqft
Acres 0.17
Property Description
Location
State CO
County Boulder
Area Longmont
Direction From Main Street- Take Mountain View West to Aspen Place. Take a right. Home will be on your left at the end of the block.
Rooms
Basement Partially Finished
Primary Bedroom Level Main
Master Bedroom 14x13
Bedroom 2 Main 14x13
Bedroom 3 Basement 14x13
Bedroom 4 Basement 14x10
Interior
Interior Features Eat-in Kitchen, Pantry
Heating Forced Air
Cooling Central Air
Window Features Window Coverings
Appliance Dishwasher, Refrigerator, Washer, Dryer, Microwave, Freezer
Laundry In Basement
Exterior
Parking Features Oversized
Garage Spaces 2.0
Roof Type Fiberglass
Building
Story 1
Sewer Other Water/Sewer, Community
Water City Water, Other Water/Sewer
Level or Stories One
Structure Type Brick/Brick Veneer
New Construction false
Schools
Elementary Schools Mountain View
Middle Schools Longs Peak
High Schools Longmont
School District St. Vrain Valley Re-1J
Others
Senior Community false
SqFt Source Assessor
Special Listing Condition Private Owner







