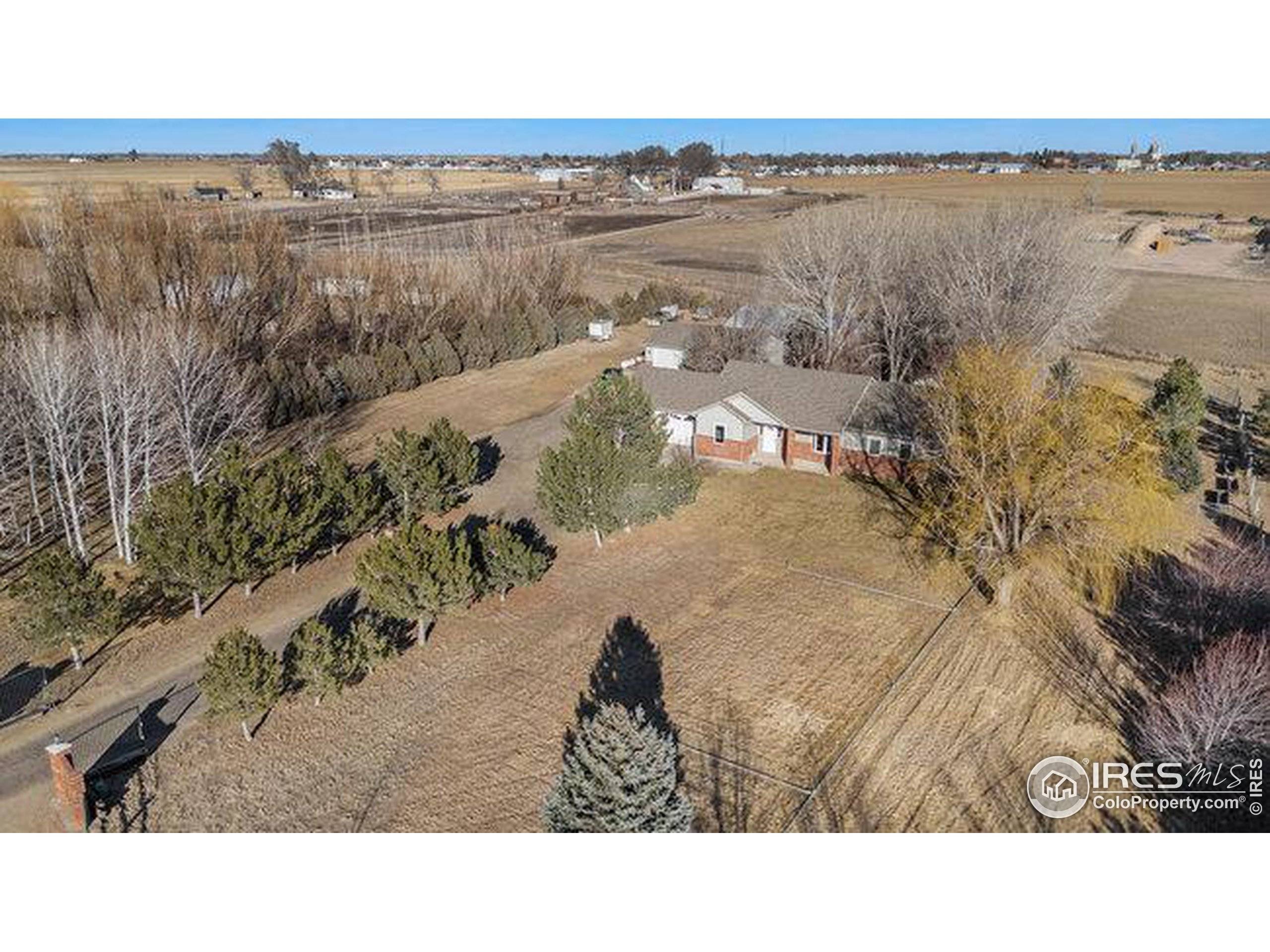GET MORE INFORMATION
$ 727,500
$ 749,000 2.9%
3 Beds
2 Baths
1,692 SqFt
$ 727,500
$ 749,000 2.9%
3 Beds
2 Baths
1,692 SqFt
Key Details
Sold Price $727,500
Property Type Single Family Home
Sub Type Residential-Detached
Listing Status Sold
Purchase Type For Sale
Square Footage 1,692 sqft
Subdivision West Ault Subdivision
MLS Listing ID 1027906
Sold Date 06/06/25
Style Contemporary/Modern,Ranch
Bedrooms 3
Full Baths 2
HOA Y/N false
Abv Grd Liv Area 1,692
Year Built 1998
Annual Tax Amount $1,152
Lot Size 2.890 Acres
Acres 2.89
Property Sub-Type Residential-Detached
Source IRES MLS
Property Description
Location
State CO
County Weld
Community Hot Tub
Area Greeley/Weld
Zoning Estate
Rooms
Other Rooms Workshop, Storage
Basement None
Primary Bedroom Level Main
Master Bedroom 16x13
Bedroom 2 Main 12x12
Bedroom 3 Main 12x10
Dining Room Wood Floor
Kitchen Other Floor
Interior
Interior Features High Speed Internet, Eat-in Kitchen, Separate Dining Room, Open Floorplan, Walk-In Closet(s)
Heating Hot Water, Zoned, 2 or more Heat Sources
Cooling Central Air, Ceiling Fan(s)
Fireplaces Type Living Room
Fireplace true
Window Features Window Coverings
Appliance Gas Range/Oven, Self Cleaning Oven, Dishwasher, Refrigerator, Washer, Dryer, Microwave
Exterior
Exterior Feature Hot Tub Included
Parking Features RV/Boat Parking, Heated Garage
Garage Spaces 7.0
Fence Partial
Community Features Hot Tub
Utilities Available Propane, Cable Available
View Foothills View
Roof Type Composition
Present Use Zoning Appropriate for 4+ Horses
Street Surface Paved,Asphalt
Handicap Access Level Lot
Porch Deck
Building
Lot Description Lawn Sprinkler System, Water Rights Included, Mineral Rights Excluded, Wooded, Level, Abuts Ditch, Abuts Farm Land
Faces West
Story 1
Sewer Septic
Water District Water, North Weld Water
Level or Stories One
Structure Type Wood/Frame,Brick/Brick Veneer
New Construction false
Schools
Elementary Schools Highland, Highland
Middle Schools Highland
High Schools Highland
School District Ault-Highland Re-9
Others
Senior Community false
Tax ID R0148895
SqFt Source Appraiser
Special Listing Condition Private Owner

Bought with Group Mulberry






