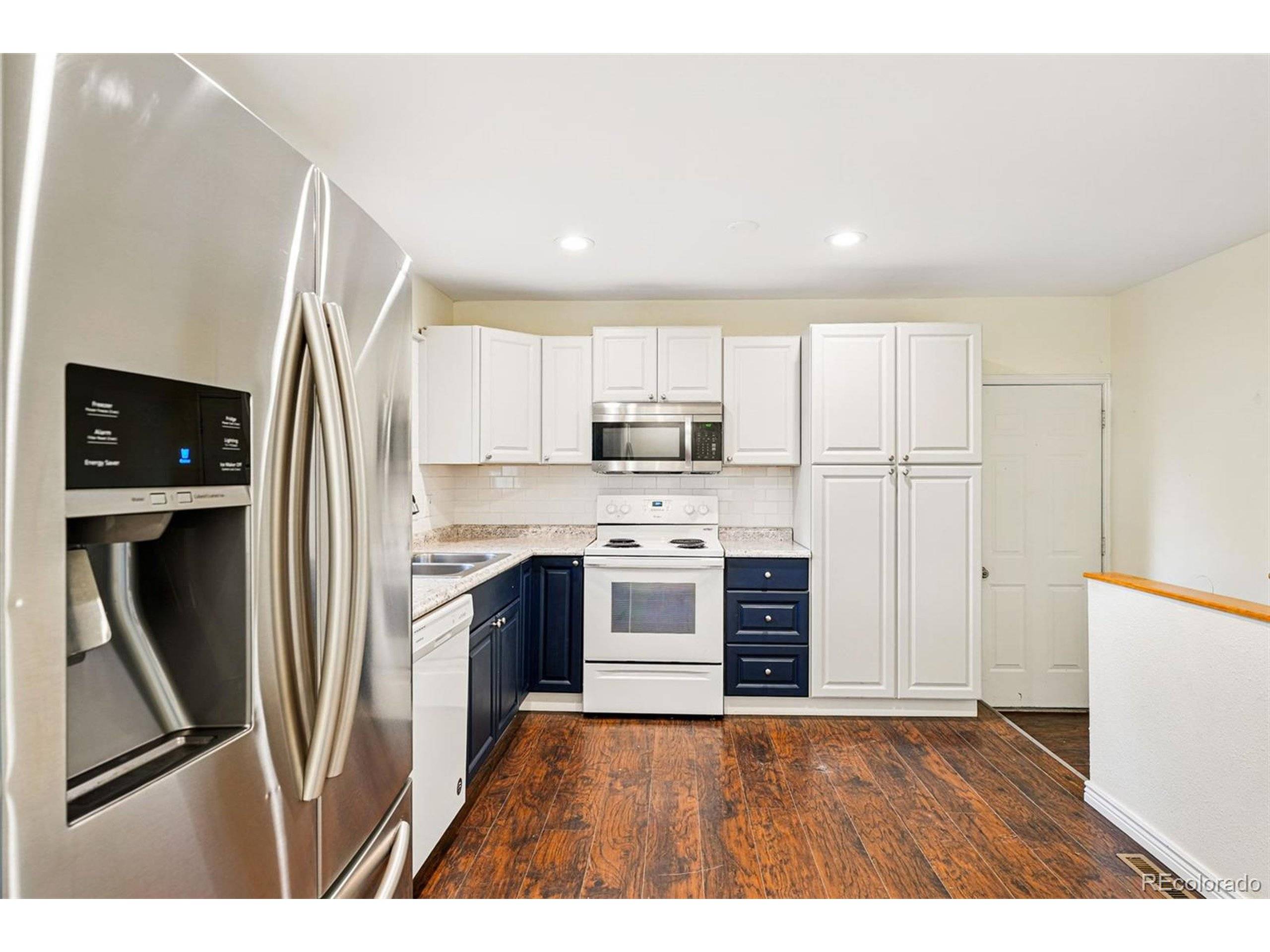5 Beds
2 Baths
2,245 SqFt
5 Beds
2 Baths
2,245 SqFt
Key Details
Property Type Single Family Home
Sub Type Residential-Detached
Listing Status Active
Purchase Type For Sale
Square Footage 2,245 sqft
Subdivision Austin Estates
MLS Listing ID 6140983
Style Ranch
Bedrooms 5
Full Baths 2
HOA Y/N false
Abv Grd Liv Area 1,200
Year Built 1966
Annual Tax Amount $1,420
Lot Size 8,276 Sqft
Acres 0.19
Property Sub-Type Residential-Detached
Source REcolorado
Property Description
Location
State CO
County El Paso
Area Out Of Area
Zoning R1-6 SS A
Rooms
Basement Partial, Partially Finished
Primary Bedroom Level Main
Bedroom 2 Basement
Bedroom 3 Basement
Bedroom 4 Main
Bedroom 5 Main
Interior
Heating Forced Air
Cooling Central Air
Appliance Dishwasher, Refrigerator, Microwave, Disposal
Exterior
Garage Spaces 2.0
Fence Partial, Fenced
Utilities Available Natural Gas Available, Electricity Available, Cable Available
Roof Type Composition
Street Surface Paved
Porch Deck
Building
Lot Description Abuts Private Open Space
Story 1
Sewer City Sewer, Public Sewer
Water City Water
Level or Stories One
Structure Type Wood/Frame
New Construction false
Schools
Elementary Schools Wilson
Middle Schools Sabin
High Schools Mitchell
School District Colorado Springs 11
Others
Senior Community false
SqFt Source Assessor
Special Listing Condition Private Owner







