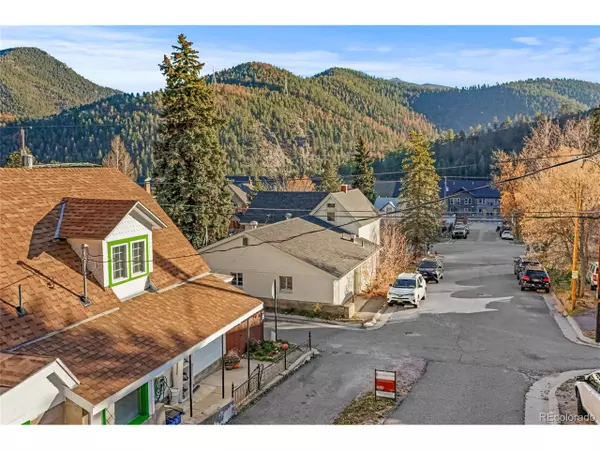
3 Beds
2 Baths
1,497 SqFt
3 Beds
2 Baths
1,497 SqFt
Key Details
Property Type Single Family Home
Sub Type Residential-Detached
Listing Status Active
Purchase Type For Sale
Square Footage 1,497 sqft
Subdivision Idaho Springs
MLS Listing ID 6730536
Style Victorian
Bedrooms 3
Full Baths 2
HOA Y/N false
Abv Grd Liv Area 1,497
Year Built 1895
Annual Tax Amount $1,884
Lot Size 5,227 Sqft
Acres 0.12
Property Sub-Type Residential-Detached
Source REcolorado
Property Description
Set on a 5,280 sq ft lot, the property provides ample off-street parking-a premium feature in the downtown corridor-along with two outbuildings and a chicken coop that add both function and character to the fully fenced yard, which bursts with established perennials each season.
Inside, you'll find three bedrooms and two baths, including a main-floor primary suite, a cozy family room with a wood-burning fireplace, and a western-facing kitchen with refinished cabinets that glow in the afternoon light. A fully remodeled lower-level bathroom adds modern comfort, while fresh exterior paint sharpens the home's timeless appeal.
From this location, you're within easy walking distance of Idaho Springs' vibrant downtown-breweries, cafes, shops, and museums are just minutes away-yet your backyard opens directly to miles of mountain trails and open space. Step outside to hike, bike, ski, raft, or zipline, or simply relax and take in the panoramic mountain views.
Whether you're seeking a weekend escape, an income-producing property, or a forever home in the Rockies, this residence delivers the perfect blend of heritage, privacy, and proximity to adventure-all just 30 minutes from Denver and world-class ski resorts.
Location
State CO
County Clear Creek
Area Suburban Mountains
Zoning Res
Direction From Historic Downtown Idaho Springs, follow Colorado Blvd to 9th Ave. Right on 9th. House is on the right corner lot across Virginia St.
Rooms
Other Rooms Outbuildings
Primary Bedroom Level Main
Bedroom 2 Upper
Bedroom 3 Main
Interior
Heating Forced Air
Cooling Ceiling Fan(s)
Fireplaces Type Family/Recreation Room Fireplace, Single Fireplace
Fireplace true
Window Features Double Pane Windows
Appliance Dishwasher, Refrigerator, Washer, Dryer
Laundry Main Level
Exterior
Garage Spaces 3.0
Fence Fenced
Utilities Available Electricity Available, Cable Available
Roof Type Composition
Street Surface Paved
Handicap Access Level Lot
Porch Patio
Building
Lot Description Corner Lot, Level, Rock Outcropping, Abuts Public Open Space
Faces South
Story 2
Sewer City Sewer, Public Sewer
Water City Water
Level or Stories Two
Structure Type Wood/Frame,Stone,Wood Siding
New Construction false
Schools
Elementary Schools Carlson
Middle Schools Clear Creek
High Schools Clear Creek
School District Clear Creek Re-1
Others
Senior Community false
SqFt Source Appraiser
Special Listing Condition Private Owner
Virtual Tour https://player.vimeo.com/video/1133503618?byline=0&title=0&owner=0&name=0&logos=0&profile=0&profilepicture=0&vimeologo=0&portrait=0







