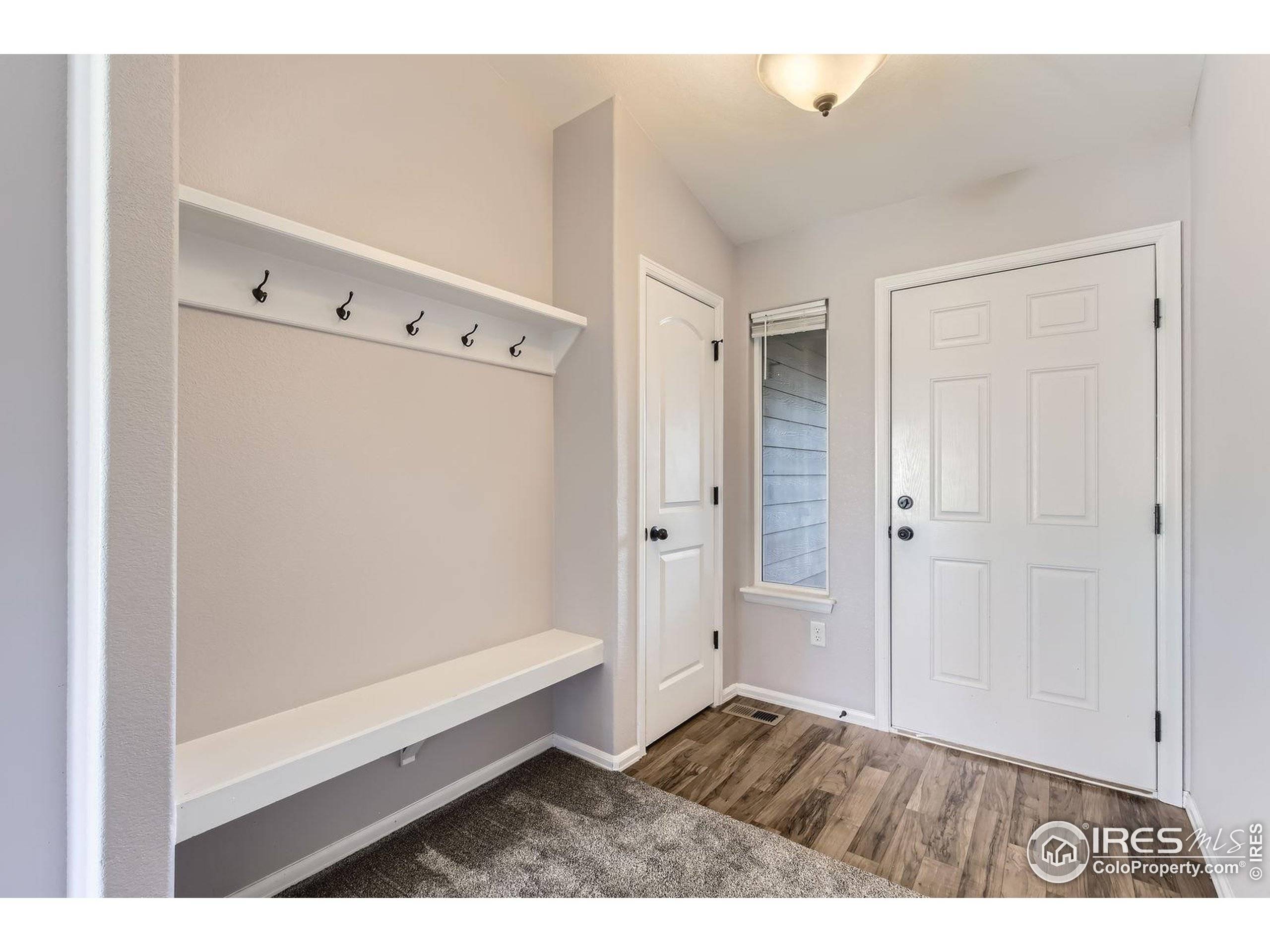3 Beds
2 Baths
1,288 SqFt
3 Beds
2 Baths
1,288 SqFt
Key Details
Property Type Single Family Home
Sub Type Residential-Detached
Listing Status Active
Purchase Type For Sale
Square Footage 1,288 sqft
Subdivision Severance Shores
MLS Listing ID 1038516
Style Ranch
Bedrooms 3
Full Baths 2
HOA Y/N false
Abv Grd Liv Area 1,288
Year Built 2019
Annual Tax Amount $4,248
Lot Size 7,405 Sqft
Acres 0.17
Property Sub-Type Residential-Detached
Source IRES MLS
Property Description
Location
State CO
County Weld
Community Playground, Park
Area Greeley/Weld
Zoning Res
Rooms
Other Rooms Storage
Basement Full, Unfinished
Primary Bedroom Level Main
Master Bedroom 16x11
Bedroom 2 Main 10x10
Bedroom 3 Main 10x11
Kitchen Vinyl Floor
Interior
Interior Features Eat-in Kitchen, Separate Dining Room, Open Floorplan, Pantry, Walk-In Closet(s)
Heating Forced Air
Cooling Ceiling Fan(s)
Window Features Double Pane Windows
Appliance Electric Range/Oven, Dishwasher, Refrigerator, Microwave, Disposal
Laundry Washer/Dryer Hookups, Main Level
Exterior
Exterior Feature Lighting
Garage Spaces 2.0
Fence Fenced
Community Features Playground, Park
Utilities Available Natural Gas Available, Electricity Available
Roof Type Composition
Street Surface Paved,Asphalt
Handicap Access Main Floor Bath, Main Level Bedroom, Main Level Laundry
Building
Lot Description Curbs, Gutters, Sidewalks, Fire Hydrant within 500 Feet, Lawn Sprinkler System
Story 1
Sewer City Sewer
Water City Water, Town of Severance
Level or Stories One
Structure Type Wood/Frame,Stone,Composition Siding
New Construction false
Schools
Elementary Schools Range View
Middle Schools Severance
High Schools Windsor
School District Weld Re-4
Others
HOA Fee Include Common Amenities,Trash
Senior Community false
Tax ID R8958681
SqFt Source Assessor
Special Listing Condition Private Owner







