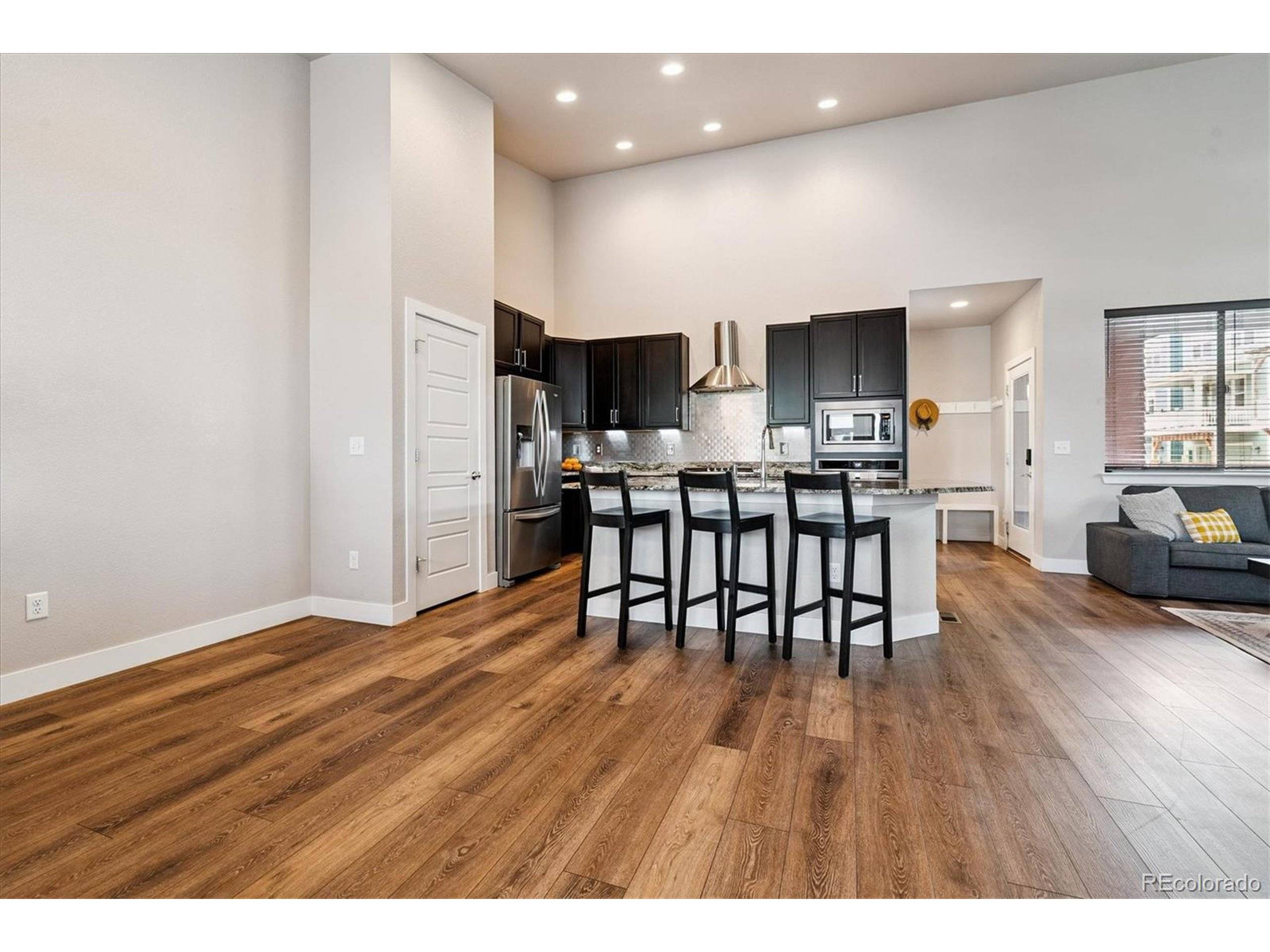3 Beds
3 Baths
2,115 SqFt
3 Beds
3 Baths
2,115 SqFt
Key Details
Property Type Townhouse
Sub Type Attached Dwelling
Listing Status Active
Purchase Type For Sale
Square Footage 2,115 sqft
Subdivision Central Park
MLS Listing ID 9219565
Style Ranch
Bedrooms 3
Full Baths 3
HOA Fees $231/mo
HOA Y/N true
Abv Grd Liv Area 1,355
Year Built 2019
Annual Tax Amount $6,638
Property Sub-Type Attached Dwelling
Source REcolorado
Property Description
The main-level primary suite offers vaulted ceilings, a spacious walk-in closet, and a beautifully appointed ensuite bath with a large shower. An additional bedroom, full bath, and laundry room complete the main floor. Downstairs, the finished basement provides even more living space with a third bedroom, full bath, and a generous great room-perfect for entertaining or easily customized as a home gym, office, theater room or even a fourth non-conforming bedroom. Recent updates include brand new carpet, newly painted exterior, new gutters, new roof, new garage door and level 2 EV charging-making this home truly move-in ready. This is a rare opportunity to enjoy the best of Central Park living with stunning mountain views, single-level convenience, and thoughtful design throughout. Schedule your showing today!
Location
State CO
County Denver
Area Metro Denver
Zoning M-RX-5
Rooms
Basement Partial, Daylight
Primary Bedroom Level Main
Master Bedroom 13x12
Bedroom 2 Main 10x14
Bedroom 3 Basement 13x9
Interior
Interior Features Open Floorplan, Walk-In Closet(s)
Heating Forced Air
Cooling Central Air, Ceiling Fan(s)
Appliance Dishwasher, Refrigerator, Washer, Microwave
Laundry Main Level
Exterior
Garage Spaces 2.0
Utilities Available Electricity Available
Roof Type Composition,Other
Street Surface Paved
Building
Story 1
Sewer City Sewer, Public Sewer
Level or Stories One
Structure Type Wood/Frame
New Construction false
Schools
Elementary Schools Inspire
Middle Schools Denver Green
High Schools Northfield
School District Denver 1
Others
Senior Community false
SqFt Source Assessor
Special Listing Condition Private Owner
Virtual Tour https://youtu.be/P47Ejmi4CK0







