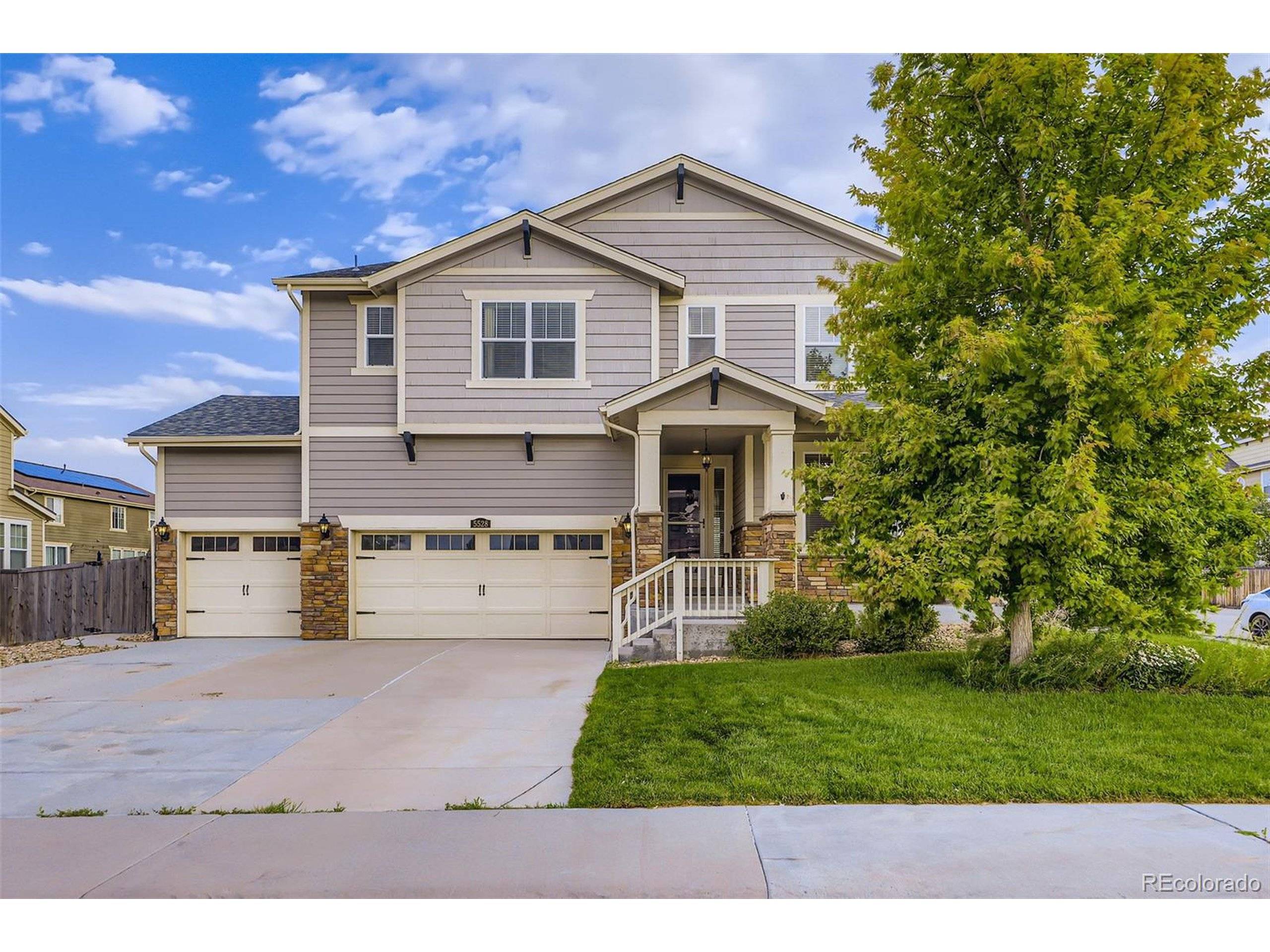5 Beds
5 Baths
4,074 SqFt
5 Beds
5 Baths
4,074 SqFt
Key Details
Property Type Single Family Home
Sub Type Residential-Detached
Listing Status Active
Purchase Type For Sale
Square Footage 4,074 sqft
Subdivision Lewis Pointe
MLS Listing ID 6874343
Bedrooms 5
Full Baths 4
Three Quarter Bath 1
HOA Y/N true
Abv Grd Liv Area 3,105
Year Built 2016
Annual Tax Amount $8,079
Lot Size 9,583 Sqft
Acres 0.22
Property Sub-Type Residential-Detached
Source REcolorado
Property Description
This well cared for 5- bedroom, 5-bathroom home sits proudly on a corner lot and offers a layout that checks every box for modern living. Step inside to an open- concept kitchen that flows effortlessly into the living and dining spaces- perfect for entertaining or everyday living. A pocket office just off the garage entry adds the perfect spot for remote work, homework, or staying organized.
The generous layout includes multiple living areas, private bedrooms, and a generous primary suite complete with his-and-hers closets. The upstairs loft adds more flexibility- perfect for second living area, playroom, home office or cozy movie nights.
Downstairs, the nearly finished basement features a bathroom, living area, bar area, AND a hidden area- ideal for secure storage, or hobbies; even a built in safe for added security. Outside you'll find space to unwind, and the Cal Spa is negotiable for buyers looking to add a little extra relaxation to their routine. The 4-car garage features extra high ceilings- perfect for larger vehicles, storage, or even a car lift. The home offers the perfect mix of comfort, function, and flexibility.
Location
State CO
County Adams
Area Metro Denver
Rooms
Basement Partially Finished, Built-In Radon, Sump Pump
Primary Bedroom Level Upper
Bedroom 2 Main
Bedroom 3 Upper
Bedroom 4 Upper
Bedroom 5 Upper
Interior
Interior Features Open Floorplan, Pantry, Loft, Jack & Jill Bathroom, Kitchen Island
Heating Forced Air
Cooling Central Air, Ceiling Fan(s)
Fireplaces Type Family/Recreation Room Fireplace, Single Fireplace
Fireplace true
Window Features Window Coverings
Appliance Dishwasher, Refrigerator, Disposal
Exterior
Parking Features Tandem
Garage Spaces 4.0
Fence Fenced
Roof Type Composition
Porch Patio, Deck
Building
Lot Description Lawn Sprinkler System, Corner Lot
Story 2
Sewer City Sewer, Public Sewer
Water City Water
Level or Stories Two
Structure Type Wood/Frame,Stone
New Construction false
Schools
Elementary Schools Eagleview
Middle Schools Rocky Top
High Schools Horizon
School District Adams 12 5 Star Schl
Others
Senior Community false
SqFt Source Assessor
Special Listing Condition Other Owner







