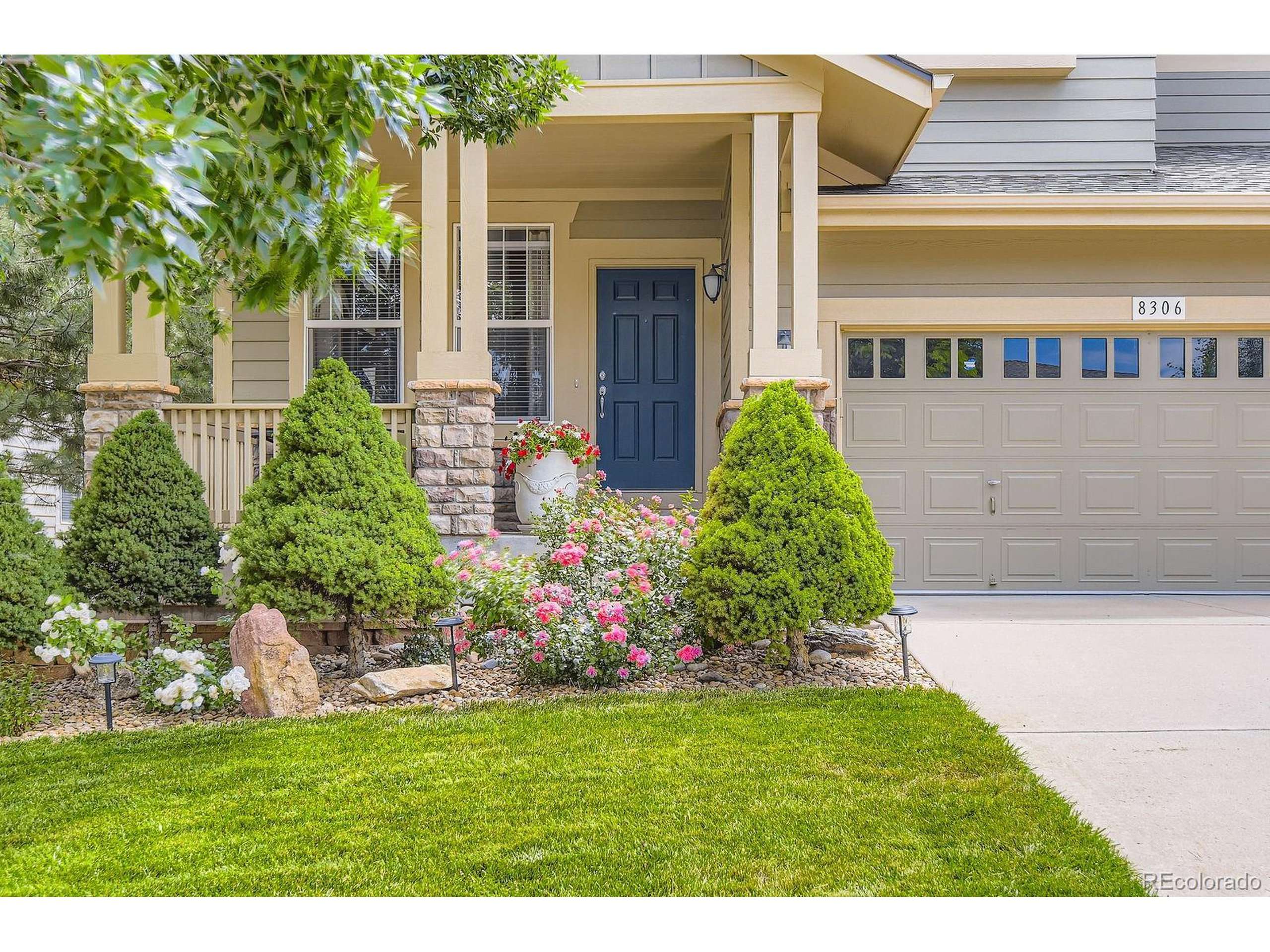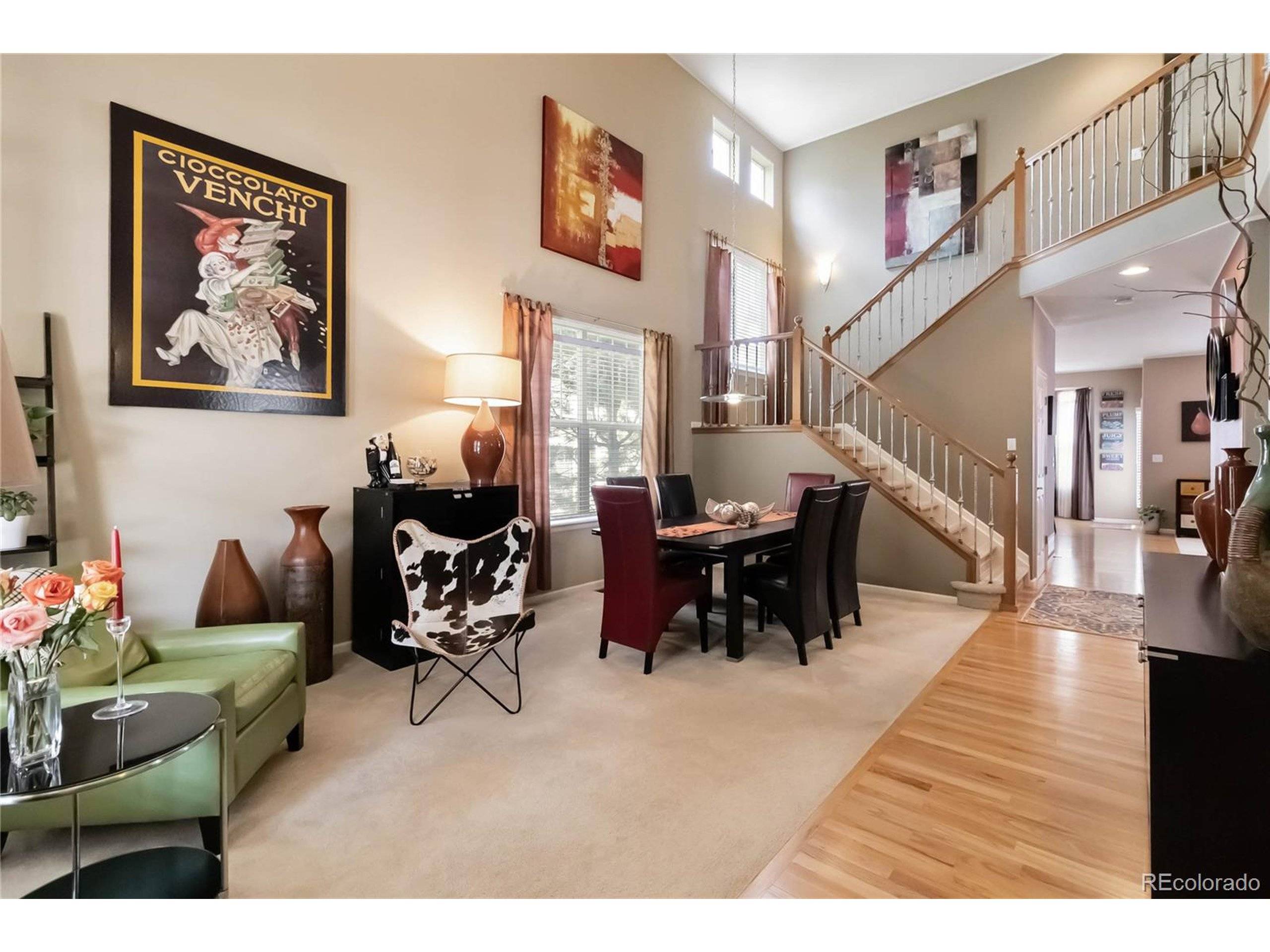4 Beds
3 Baths
2,454 SqFt
4 Beds
3 Baths
2,454 SqFt
Key Details
Property Type Single Family Home
Sub Type Residential-Detached
Listing Status Active
Purchase Type For Sale
Square Footage 2,454 sqft
Subdivision Chatfield Farms West
MLS Listing ID 6150964
Bedrooms 4
Full Baths 2
Three Quarter Bath 1
HOA Fees $510/ann
HOA Y/N true
Abv Grd Liv Area 2,454
Year Built 2005
Annual Tax Amount $4,726
Lot Size 6,969 Sqft
Acres 0.16
Property Sub-Type Residential-Detached
Source REcolorado
Property Description
Location
State CO
County Douglas
Community Playground, Park, Hiking/Biking Trails
Area Metro Denver
Zoning PDU
Rooms
Basement Full, Unfinished
Primary Bedroom Level Upper
Master Bedroom 21x13
Bedroom 2 Upper 13x12
Bedroom 3 Upper 14x10
Bedroom 4 Main 11x11
Interior
Interior Features Eat-in Kitchen, Cathedral/Vaulted Ceilings, Open Floorplan, Walk-In Closet(s), Jack & Jill Bathroom, Kitchen Island
Heating Forced Air
Cooling Central Air, Ceiling Fan(s)
Window Features Window Coverings
Appliance Self Cleaning Oven, Double Oven, Dishwasher, Refrigerator, Washer, Dryer, Microwave, Disposal
Laundry Upper Level
Exterior
Garage Spaces 3.0
Fence Fenced
Community Features Playground, Park, Hiking/Biking Trails
Utilities Available Electricity Available
View Mountain(s), Foothills View
Roof Type Composition
Street Surface Paved
Porch Patio
Building
Faces West
Story 2
Foundation Slab
Sewer City Sewer, Public Sewer
Water City Water
Level or Stories Two
Structure Type Wood/Frame,Wood Siding
New Construction false
Schools
Elementary Schools Roxborough
Middle Schools Ranch View
High Schools Thunderridge
School District Douglas Re-1
Others
HOA Fee Include Trash,Snow Removal
Senior Community false
SqFt Source Assessor
Special Listing Condition Private Owner
Virtual Tour https://youtu.be/ggdV8O1pOuk







