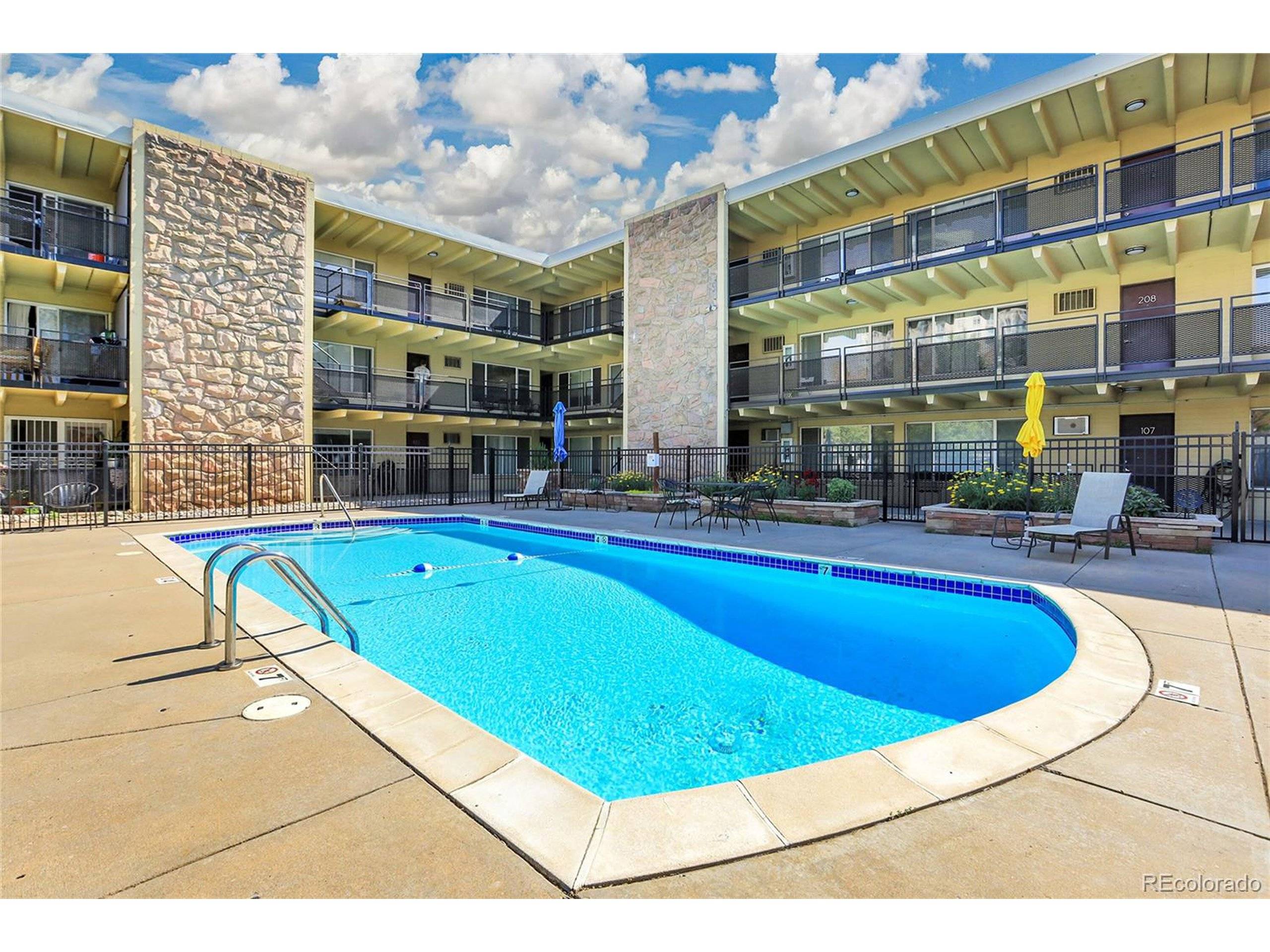1 Bath
404 SqFt
1 Bath
404 SqFt
Key Details
Property Type Townhouse
Sub Type Attached Dwelling
Listing Status Active
Purchase Type For Sale
Square Footage 404 sqft
Subdivision Pearl Street Flats
MLS Listing ID 6033425
Style Ranch
Full Baths 1
HOA Fees $185/mo
HOA Y/N true
Abv Grd Liv Area 404
Year Built 1960
Annual Tax Amount $817
Property Sub-Type Attached Dwelling
Source REcolorado
Property Description
Location
State CO
County Denver
Community Pool
Area Metro Denver
Zoning G-MU-5
Direction Use Google maps.
Interior
Interior Features Open Floorplan
Heating Hot Water, Baseboard
Cooling Wall/Window Unit(s)
Appliance Dishwasher, Refrigerator, Microwave, Disposal
Laundry Common Area
Exterior
Community Features Pool
Utilities Available Natural Gas Available, Electricity Available, Cable Available
Roof Type Other
Building
Story 1
Sewer City Sewer, Public Sewer
Water City Water
Level or Stories One
Structure Type Brick/Brick Veneer
New Construction false
Schools
Elementary Schools Dora Moore
Middle Schools Grant
High Schools South
School District Denver 1
Others
Senior Community false
SqFt Source Assessor
Special Listing Condition Private Owner
Virtual Tour https://v1tours.com/listing/58086/







