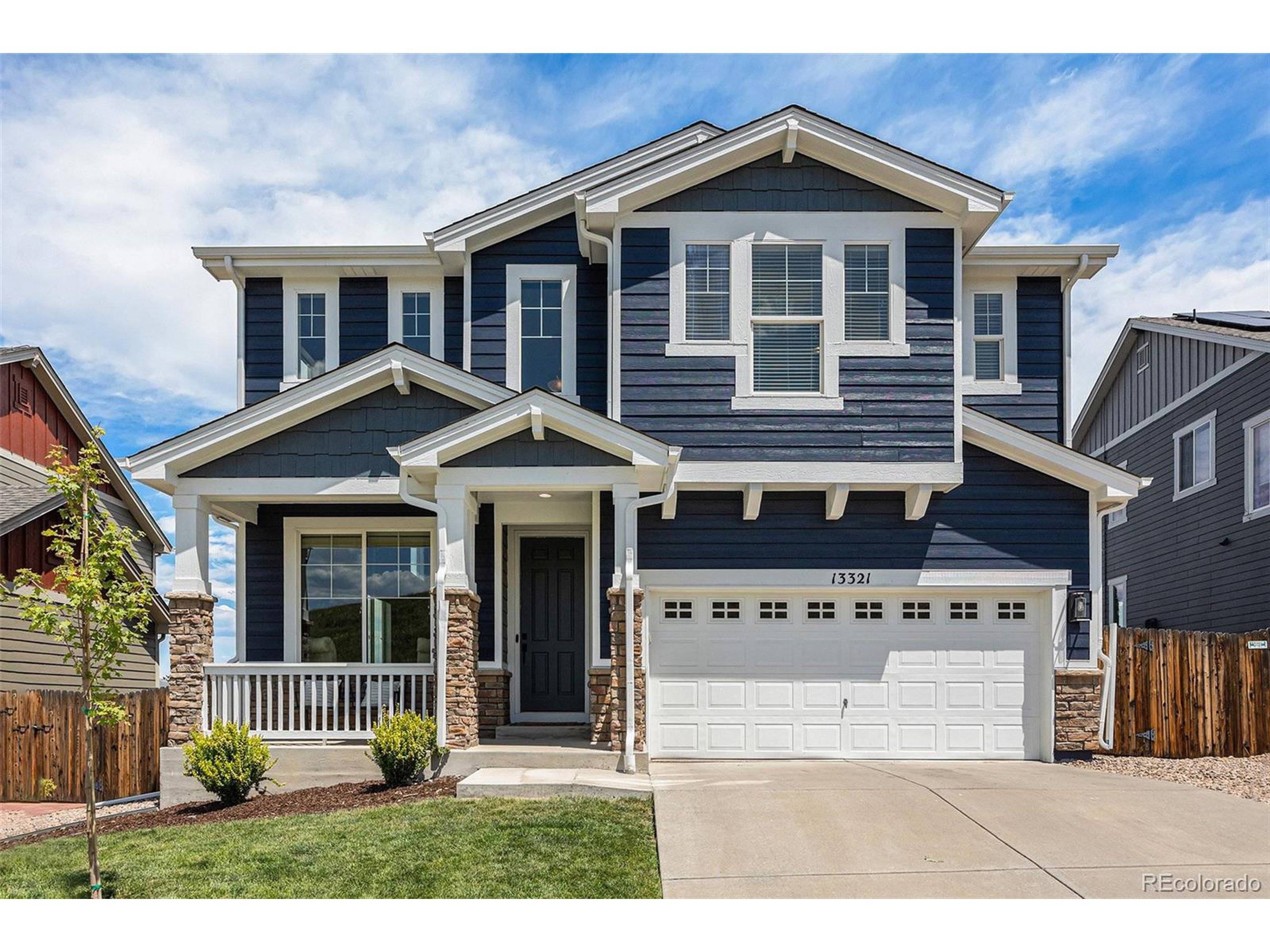4 Beds
3 Baths
2,471 SqFt
4 Beds
3 Baths
2,471 SqFt
Key Details
Property Type Single Family Home
Sub Type Residential-Detached
Listing Status Active
Purchase Type For Sale
Square Footage 2,471 sqft
Subdivision Red Rocks Point
MLS Listing ID 1727872
Bedrooms 4
Full Baths 2
Half Baths 1
HOA Fees $85/mo
HOA Y/N true
Abv Grd Liv Area 2,471
Year Built 2012
Annual Tax Amount $5,415
Lot Size 6,534 Sqft
Acres 0.15
Property Sub-Type Residential-Detached
Source REcolorado
Property Description
The interior is filled with natural light and boasts a thoughtfully designed floor plan-open and airy where it counts, with well-placed separation for comfort and functionality. A dedicated main-floor office is ready for remote work, complete with ultra-fast Fiber Internet installed in 2025.
Outdoor enthusiasts will love the easy access to nearby trails and the Front Range, while the convenient location offers quick access to E-470, I-70, and all the amenities of Denver. The attached garage features an electric vehicle charger (installed in 2023), so you can plug in and hit the foothills right away.
The unfinished walkout basement provides flexible space for storage, workouts, or future expansion, with bathroom rough-ins already in place. A new Class 4 impact-resistant roof was installed in 2024-potentially saving you on homeowner's insurance!
Additional highlights include all included appliances, Fiber Internet, EV charger, and modern finishes throughout. This home truly blends mountain serenity with modern convenience-don't miss it!
https://www.zillow.com/view-imx/21a76ff9-1bbc-499b-8693-92e3eb3d45ac?setAttribution=mls&wl=true&initialViewType=pano&utm_source=dashboard
Location
State CO
County Jefferson
Community Playground, Hiking/Biking Trails
Area Metro Denver
Zoning P-D
Rooms
Basement Unfinished, Walk-Out Access, Sump Pump
Primary Bedroom Level Upper
Master Bedroom 14x17
Bedroom 2 Upper 20x16
Bedroom 3 Upper 11x11
Bedroom 4 Upper 11x10
Interior
Interior Features Study Area
Heating Forced Air
Cooling Central Air
Appliance Dishwasher, Refrigerator, Washer, Dryer, Microwave
Laundry Upper Level
Exterior
Exterior Feature Balcony
Garage Spaces 2.0
Community Features Playground, Hiking/Biking Trails
View Mountain(s)
Roof Type Composition
Building
Story 2
Sewer City Sewer, Public Sewer
Water City Water
Level or Stories Two
Structure Type Wood/Frame,Vinyl Siding
New Construction false
Schools
Elementary Schools Kendallvue
Middle Schools Carmody
High Schools Bear Creek
School District Jefferson County R-1
Others
HOA Fee Include Trash
Senior Community false
SqFt Source Assessor
Special Listing Condition Private Owner
Virtual Tour https://www.zillow.com/view-imx/21a76ff9-1bbc-499b-8693-92e3eb3d45ac?setAttribution=mls&wl=true&initialViewType=pano







