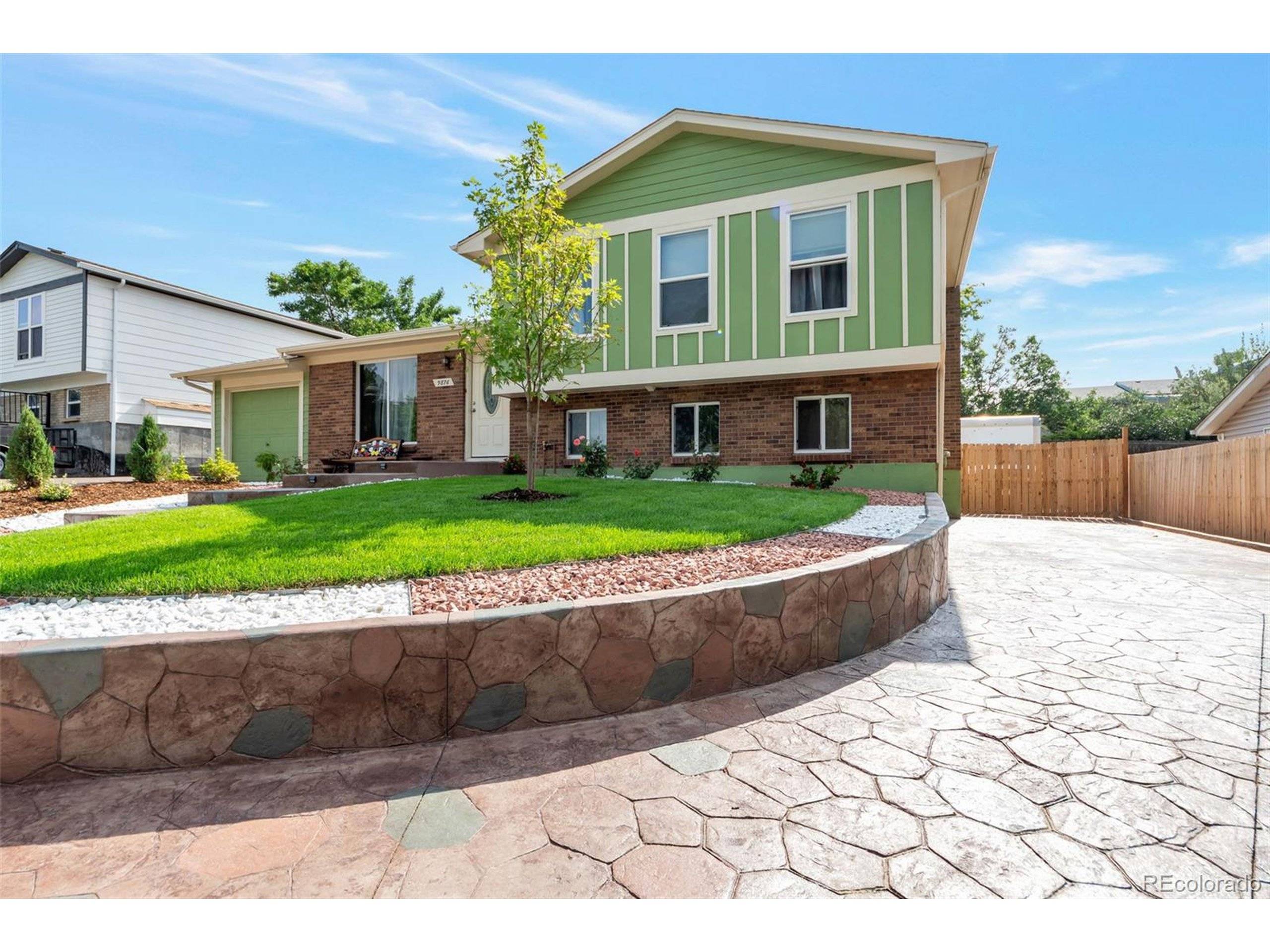4 Beds
2 Baths
1,764 SqFt
4 Beds
2 Baths
1,764 SqFt
Key Details
Property Type Single Family Home
Sub Type Residential-Detached
Listing Status Active
Purchase Type For Sale
Square Footage 1,764 sqft
Subdivision York Highlands
MLS Listing ID 4757338
Bedrooms 4
Full Baths 1
Three Quarter Bath 1
HOA Y/N false
Abv Grd Liv Area 1,764
Year Built 1975
Annual Tax Amount $2,496
Lot Size 6,969 Sqft
Acres 0.16
Property Sub-Type Residential-Detached
Source REcolorado
Property Description
The exterior showcases standout curb appeal with vibrant green siding, clean white trim, and a freshly poured concrete driveway and walkway that enhances both appearance and durability. Inside, the home features brand-new flooring throughout, bringing a cohesive and modern touch to every room.
Step into the spacious living room, filled with natural light and warm tones, ideal for everyday living or gathering with guests. The kitchen is well-equipped with stainless steel appliances, granite countertops, and ample cabinetry for functionality and style.
All four bedrooms offer generous space and comfort, while both bathrooms have been thoughtfully renovated with updated vanities, lighting, and fixtures-creating clean, polished spaces designed for daily ease.
The backyard offers additional space to relax or entertain, complete with a patio area and privacy fencing. Whether you're enjoying a walk in the park across the street or hosting a summer cookout in your yard, this move-in-ready home is a true gem inside and out.
Location
State CO
County Adams
Area Metro Denver
Zoning RES
Rooms
Primary Bedroom Level Upper
Master Bedroom 14x14
Bedroom 2 Lower 12x11
Bedroom 3 Upper 12x10
Bedroom 4 Upper 12x10
Interior
Interior Features Eat-in Kitchen
Heating Forced Air
Cooling Central Air, Ceiling Fan(s)
Fireplaces Type Family/Recreation Room Fireplace, Single Fireplace
Fireplace true
Window Features Double Pane Windows
Appliance Refrigerator, Washer, Dryer, Microwave
Laundry Lower Level
Exterior
Exterior Feature Gas Grill
Garage Spaces 1.0
Fence Fenced
Utilities Available Natural Gas Available, Electricity Available, Cable Available
Roof Type Composition
Porch Patio
Building
Faces West
Story 2
Sewer City Sewer, Public Sewer
Water City Water
Level or Stories Bi-Level
Structure Type Wood/Frame
New Construction false
Schools
Elementary Schools Bertha Heid K-8
Middle Schools Clayton K-8
High Schools Mapleton Expedition
School District Mapleton R-1
Others
Senior Community false
SqFt Source Assessor
Special Listing Condition Private Owner







