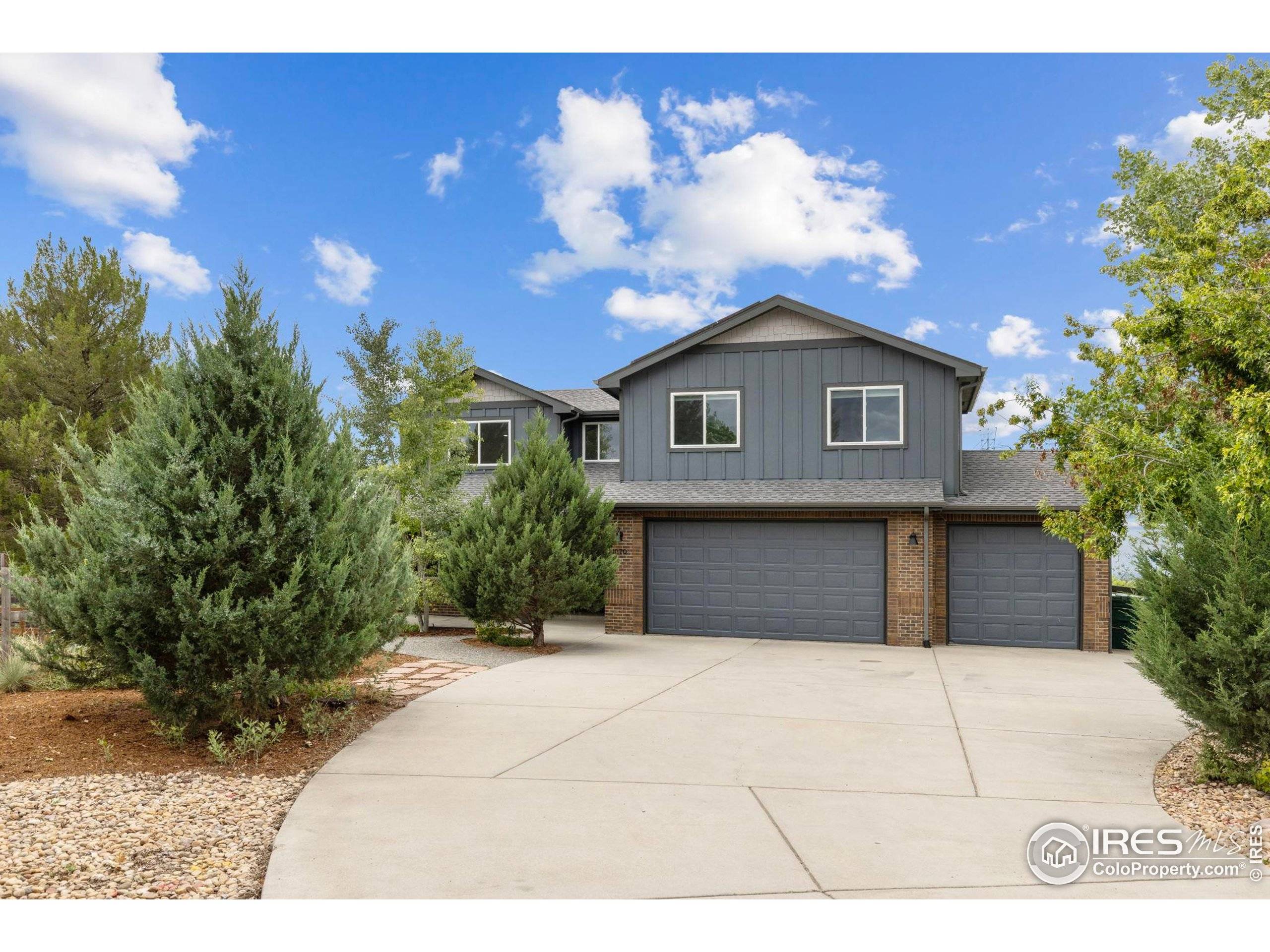5 Beds
4 Baths
2,952 SqFt
5 Beds
4 Baths
2,952 SqFt
OPEN HOUSE
Sat Jul 19, 11:00am - 1:00pm
Key Details
Property Type Single Family Home
Sub Type Residential-Detached
Listing Status Active
Purchase Type For Sale
Square Footage 2,952 sqft
Subdivision Northridge Sub
MLS Listing ID 1039378
Bedrooms 5
Full Baths 2
Half Baths 1
Three Quarter Bath 1
HOA Y/N false
Abv Grd Liv Area 2,456
Year Built 1996
Annual Tax Amount $5,506
Lot Size 0.550 Acres
Acres 0.55
Property Sub-Type Residential-Detached
Source IRES MLS
Property Description
Location
State CO
County Weld
Area Greeley/Weld
Zoning RES
Direction Please use your favorite GPS.
Rooms
Family Room Carpet
Other Rooms Storage
Basement Full, Partially Finished, Walk-Out Access, Built-In Radon
Primary Bedroom Level Upper
Master Bedroom 14x16
Bedroom 2 Upper 11x9
Bedroom 3 Upper 11x11
Bedroom 4 Upper 10x12
Bedroom 5 Basement 11x12
Dining Room Hardwood
Kitchen Hardwood
Interior
Interior Features Eat-in Kitchen, Separate Dining Room, Cathedral/Vaulted Ceilings, Pantry, Walk-In Closet(s), Kitchen Island
Heating Forced Air
Cooling Central Air, Ceiling Fan(s)
Flooring Wood Floors
Fireplaces Type Electric
Fireplace true
Window Features Skylight(s)
Appliance Gas Range/Oven, Self Cleaning Oven, Dishwasher, Refrigerator, Washer, Dryer, Microwave, Disposal
Laundry Washer/Dryer Hookups, Main Level
Exterior
Exterior Feature Lighting, Balcony, Hot Tub Included
Parking Features Garage Door Opener, RV/Boat Parking
Garage Spaces 3.0
Fence Fenced
Utilities Available Natural Gas Available, Electricity Available
View Mountain(s)
Roof Type Composition
Street Surface Paved,Asphalt
Porch Patio, Deck
Building
Lot Description Fire Hydrant within 500 Feet, Lawn Sprinkler System, Cul-De-Sac
Story 2
Sewer City Sewer
Water City Water, Town of Erie
Level or Stories Two
Structure Type Wood/Frame,Brick/Brick Veneer
New Construction false
Schools
Elementary Schools Erie
Middle Schools Erie
High Schools Erie
School District St Vrain Dist Re 1J
Others
Senior Community false
Tax ID R1156996
SqFt Source Assessor
Special Listing Condition Private Owner
Virtual Tour https://www.zillow.com/view-imx/178ef683-aeb8-4d3f-8779-227b99c336d2?setAttribution=mls&wl=true&initialViewType=pano&utm_source=dashboard







