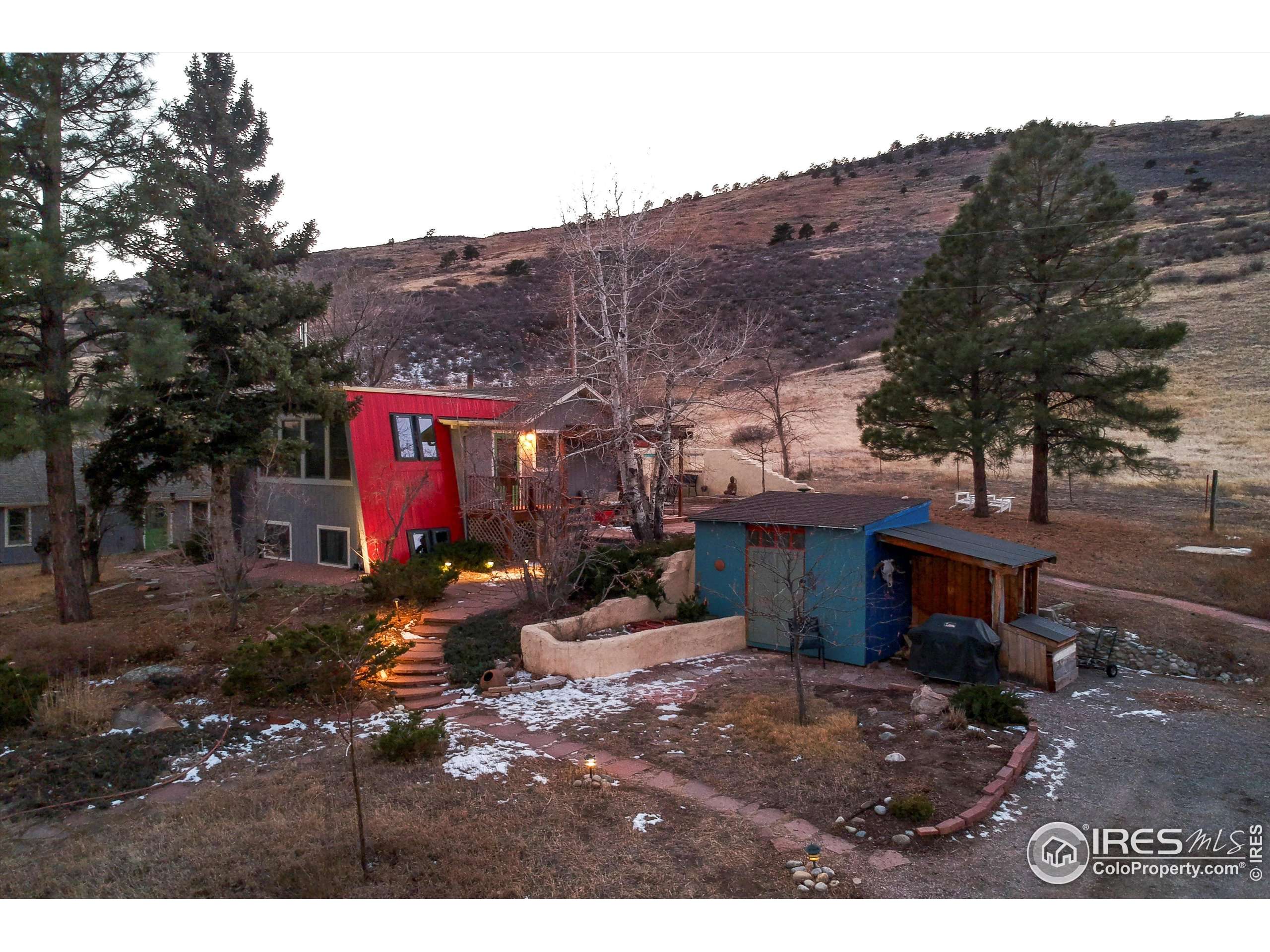2 Beds
2 Baths
1,516 SqFt
2 Beds
2 Baths
1,516 SqFt
Key Details
Property Type Single Family Home
Sub Type Residential-Detached
Listing Status Active
Purchase Type For Sale
Square Footage 1,516 sqft
Subdivision Whittington Estates
MLS Listing ID 1039494
Style Cottage/Bung,Raised Ranch
Bedrooms 2
Full Baths 1
Half Baths 1
Three Quarter Bath 1
HOA Y/N false
Abv Grd Liv Area 1,516
Year Built 1940
Annual Tax Amount $5,554
Lot Size 1.080 Acres
Acres 1.08
Property Sub-Type Residential-Detached
Source IRES MLS
Property Description
Location
State CO
County Boulder
Area Suburban Mountains
Zoning A
Direction Highway 66 west to Foothills Highway, South to Twilight Dr., West to property
Rooms
Family Room Terrazzo Floor
Other Rooms Workshop, Storage, Outbuildings
Basement Walk-Out Access, Daylight
Primary Bedroom Level Main
Master Bedroom 15x13
Bedroom 2 Lower 14x10
Kitchen Wood Floor
Interior
Interior Features Eat-in Kitchen, Cathedral/Vaulted Ceilings, Open Floorplan, Split Bedroom Floor Plan, Sun Space
Heating Wood Stove, Pellet Stove
Cooling Ceiling Fan(s)
Flooring Wood Floors
Window Features Double Pane Windows
Appliance Electric Range/Oven, Self Cleaning Oven, Dishwasher, Refrigerator, Washer, Dryer, Microwave, Disposal
Laundry Washer/Dryer Hookups, Lower Level
Exterior
Parking Features RV/Boat Parking, Oversized
Fence Partial
Utilities Available Electricity Available, Propane
View Foothills View, Plains View, City
Roof Type Composition
Present Use Horses
Street Surface Gravel
Handicap Access Level Drive, Accessible Doors, Main Floor Bath, Main Level Bedroom, Stall Shower
Porch Patio, Deck
Building
Lot Description Wooded, Rolling Slope, Rock Outcropping, Abuts Public Open Space, Unincorporated, Xeriscape
Faces East
Story 1
Sewer Septic, Septic Field
Water Well, Well
Level or Stories Raised Ranch
Structure Type Wood/Frame
New Construction false
Schools
Elementary Schools Lyons
Middle Schools Lyons
High Schools Lyons
School District St Vrain Dist Re 1J
Others
Senior Community false
Tax ID R0053236
SqFt Source Assessor
Special Listing Condition Private Owner
Virtual Tour https://edsonimagery.hd.pics/12041-Twilight-St







