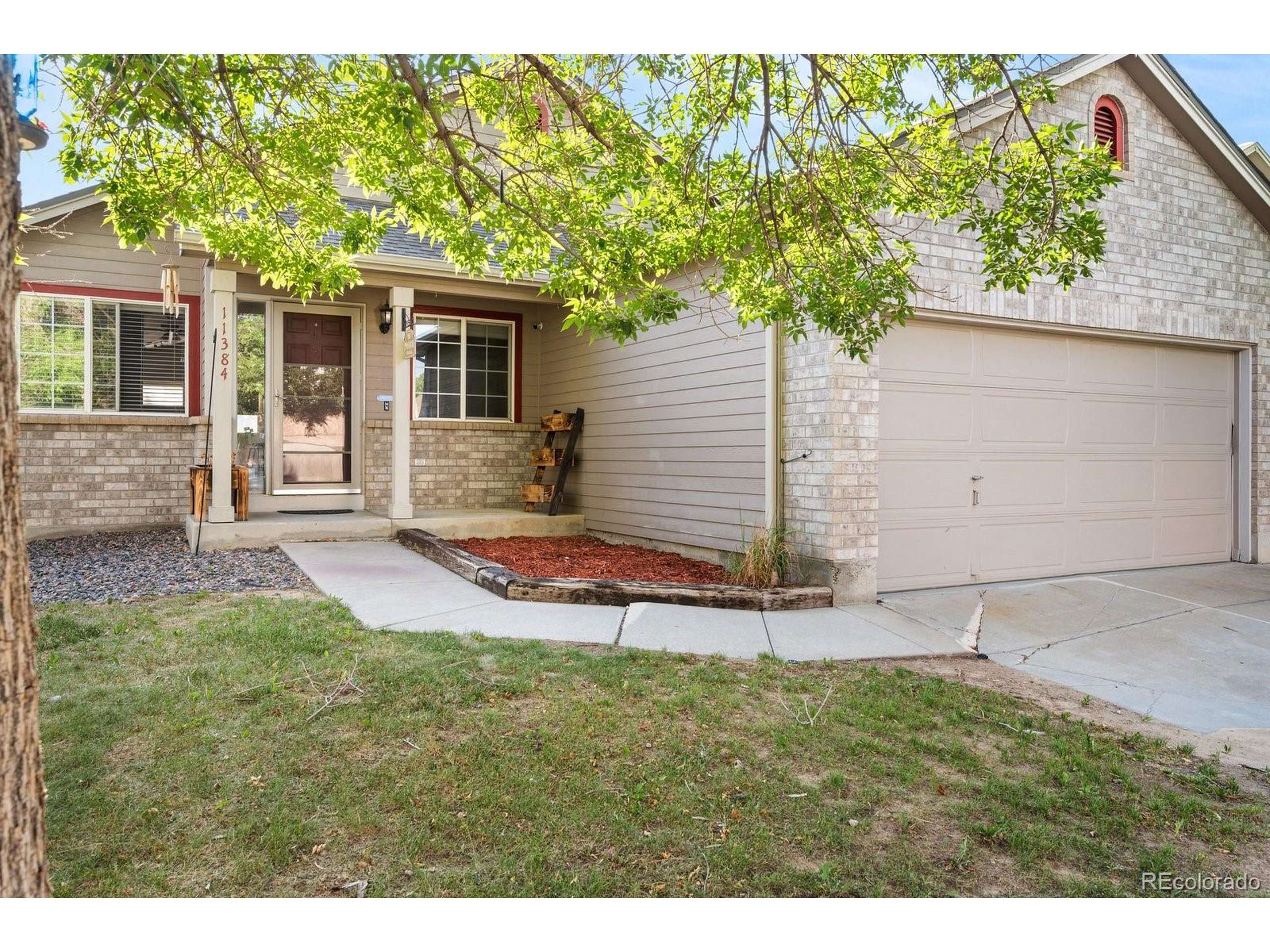4 Beds
3 Baths
1,984 SqFt
4 Beds
3 Baths
1,984 SqFt
Key Details
Property Type Single Family Home
Sub Type Residential-Detached
Listing Status Active
Purchase Type For Sale
Square Footage 1,984 sqft
Subdivision River Run
MLS Listing ID 6918197
Style Ranch
Bedrooms 4
Full Baths 2
Three Quarter Bath 1
HOA Fees $100/qua
HOA Y/N true
Abv Grd Liv Area 1,584
Year Built 2000
Annual Tax Amount $4,079
Lot Size 6,969 Sqft
Acres 0.16
Property Sub-Type Residential-Detached
Source REcolorado
Property Description
Welcome to your next home in the heart of the established River Run neighborhood!
This is a rare opportunity to own a beautifully maintained ranch-style brick home with 4 bedrooms and 3 bathrooms. The layout is thoughtfully designed to suit a variety of lifestyles, making it a great fit whether you're upsizing, downsizing, or somewhere in between.
Step inside to a bright and open floor plan with soaring vaulted ceilings that create a sense of space and comfort. Gorgeous hardwood floors flow throughout the main living area, giving the home a warm, timeless feel. The kitchen is open and inviting-perfect for weeknight dinners or entertaining guests.
You'll find three bedrooms and two bathrooms on the main level, including a spacious primary suite with its own private bathroom. The basement offers even more potential, with one finished room and bathroom already in place, and plenty of space left for your personal touch.
The heated 3-car garage is a major bonus-complete with its own electrical panel, making it ideal for outdoor enthusiasts, hobbyists, or anyone needing extra workspace. This home is located just 22 minutes from DIA perfect for traveling.
Don't miss your chance to call this River Run gem your own-homes like this don't come around often!
Location
State CO
County Adams
Community Playground, Park, Hiking/Biking Trails
Area Metro Denver
Rooms
Other Rooms Outbuildings
Basement Full, Unfinished, Crawl Space
Primary Bedroom Level Main
Bedroom 2 Main
Bedroom 3 Main
Bedroom 4 Basement
Interior
Interior Features Eat-in Kitchen
Heating Forced Air
Fireplaces Type Gas, Gas Logs Included, Living Room, Single Fireplace
Fireplace true
Appliance Dishwasher, Refrigerator, Microwave
Exterior
Parking Features Heated Garage
Garage Spaces 3.0
Community Features Playground, Park, Hiking/Biking Trails
Roof Type Composition
Porch Patio
Building
Faces West
Story 1
Sewer City Sewer, Public Sewer
Level or Stories One
Structure Type Wood/Frame,Brick/Brick Veneer,Wood Siding
New Construction false
Schools
Elementary Schools Thimmig
Middle Schools Prairie View
High Schools Prairie View
School District School District 27-J
Others
Senior Community false
SqFt Source Assessor
Special Listing Condition Private Owner







