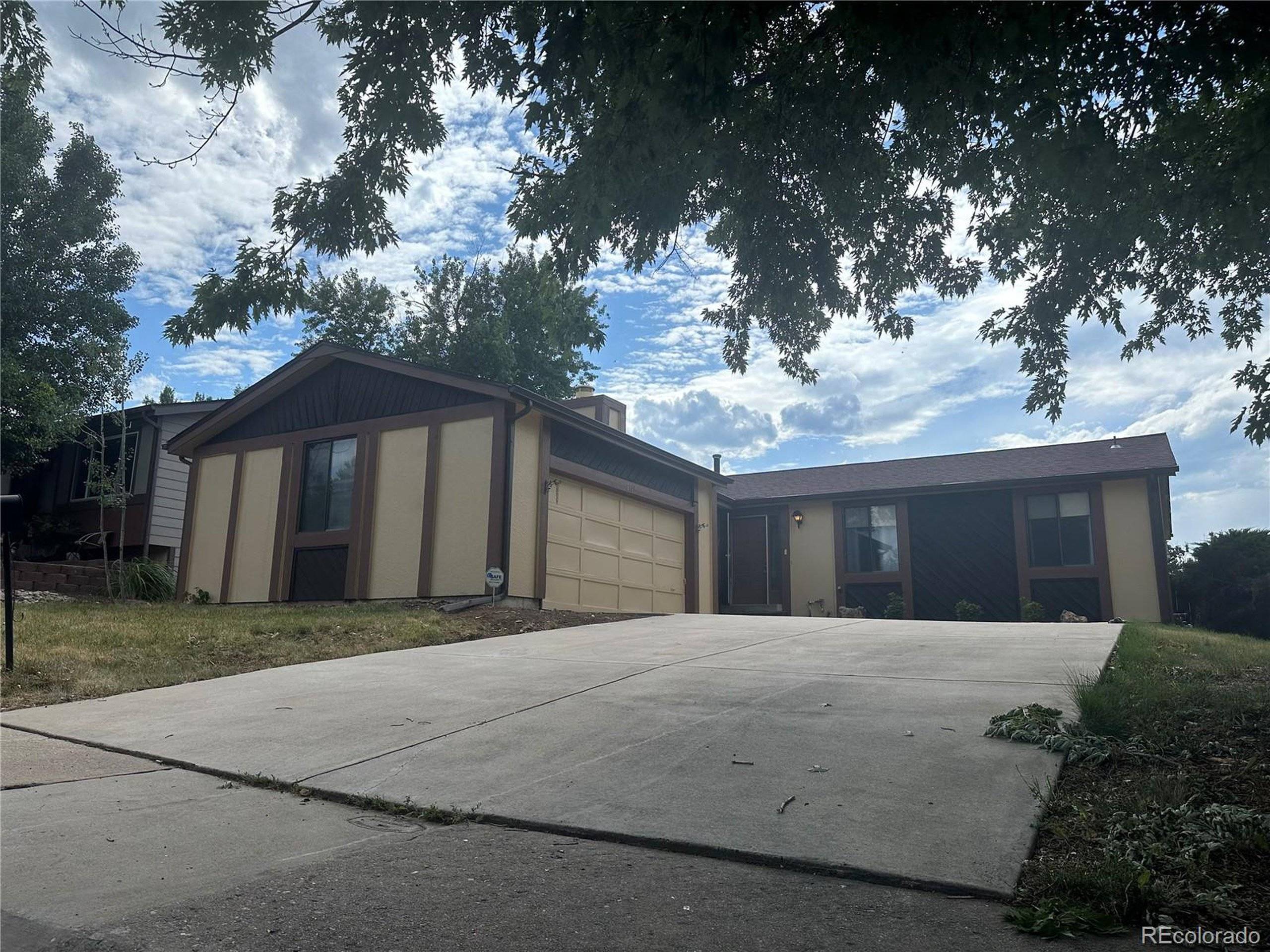3 Beds
2 Baths
1,532 SqFt
3 Beds
2 Baths
1,532 SqFt
Key Details
Property Type Single Family Home
Sub Type Residential-Detached
Listing Status Coming Soon
Purchase Type For Sale
Square Footage 1,532 sqft
Subdivision Hutchinson Heights
MLS Listing ID 6248014
Style Ranch
Bedrooms 3
Full Baths 1
Three Quarter Bath 1
HOA Y/N false
Abv Grd Liv Area 1,532
Year Built 1979
Annual Tax Amount $2,317
Lot Size 6,969 Sqft
Acres 0.16
Property Sub-Type Residential-Detached
Source REcolorado
Property Description
Location
State CO
County Arapahoe
Area Metro Denver
Zoning RES
Rooms
Basement Partial, Unfinished, Sump Pump
Primary Bedroom Level Main
Master Bedroom 10x15
Bedroom 2 Main 11x10
Bedroom 3 Main 8x10
Interior
Interior Features Eat-in Kitchen
Heating Forced Air
Cooling Central Air
Fireplaces Type Single Fireplace
Fireplace true
Appliance Refrigerator, Washer, Dryer
Exterior
Garage Spaces 2.0
Fence Fenced
Utilities Available Natural Gas Available
Roof Type Fiberglass
Street Surface Paved
Building
Lot Description Lawn Sprinkler System
Faces East
Story 1
Sewer City Sewer, Public Sewer
Water City Water
Level or Stories One
Structure Type Brick/Brick Veneer,Wood Siding
New Construction false
Schools
Elementary Schools Dalton
Middle Schools Columbia
High Schools Rangeview
School District Adams-Arapahoe 28J
Others
Senior Community false
SqFt Source Assessor
Special Listing Condition Private Owner




