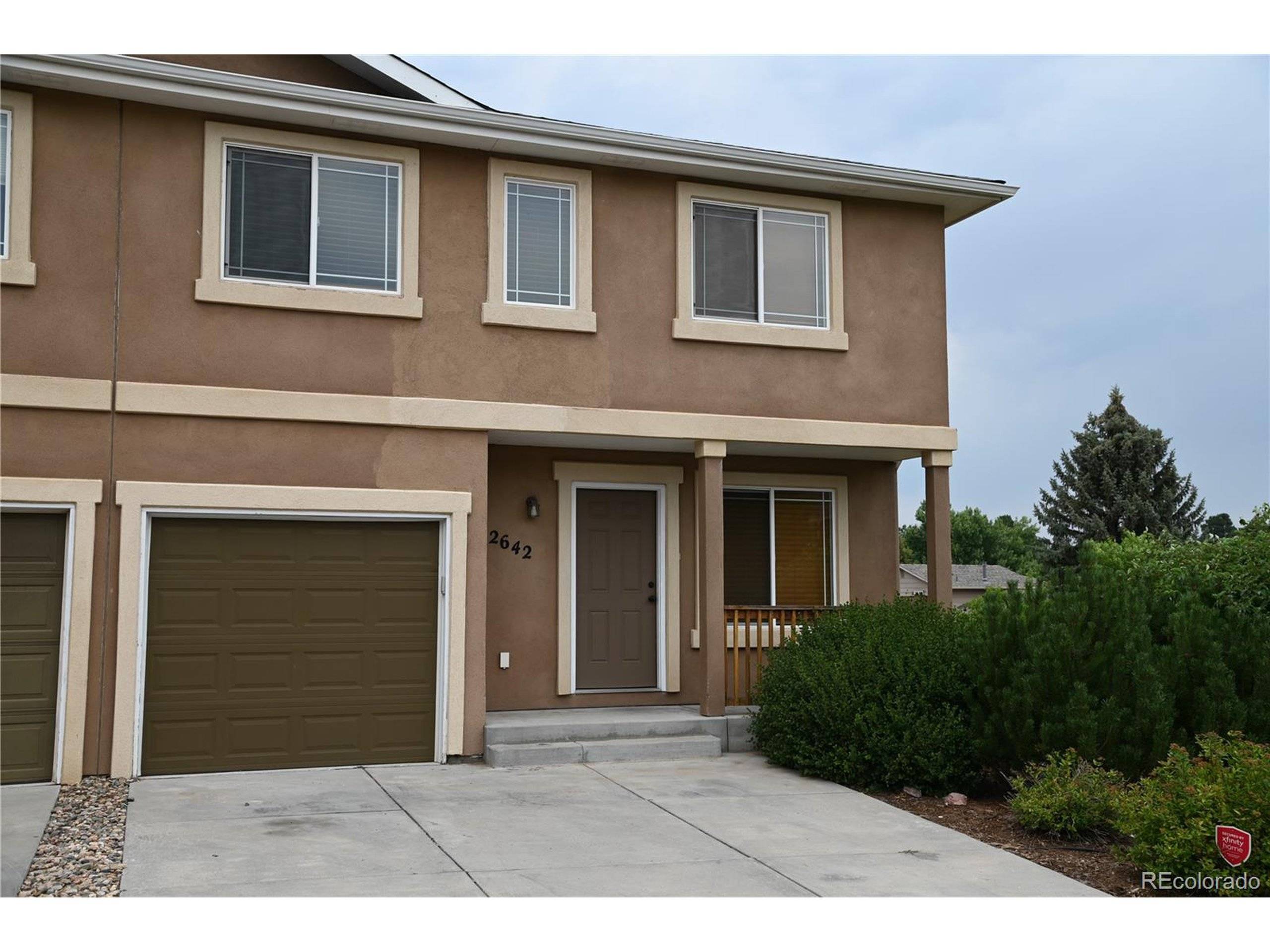3 Beds
3 Baths
1,728 SqFt
3 Beds
3 Baths
1,728 SqFt
Key Details
Property Type Townhouse
Sub Type Attached Dwelling
Listing Status Active
Purchase Type For Sale
Square Footage 1,728 sqft
Subdivision Club Vista Village
MLS Listing ID 6304190
Bedrooms 3
Full Baths 2
Half Baths 1
HOA Fees $300/mo
HOA Y/N true
Abv Grd Liv Area 1,304
Year Built 2011
Annual Tax Amount $1,008
Lot Size 2,178 Sqft
Acres 0.05
Property Sub-Type Attached Dwelling
Source REcolorado
Property Description
Location
State CO
County El Paso
Area Out Of Area
Zoning R5
Direction N Academy Blvd to Lynbarton Point
Rooms
Basement Walk-Out Access
Primary Bedroom Level Upper
Master Bedroom 15x11
Bedroom 2 Upper 13x10
Bedroom 3 Upper 12x10
Interior
Interior Features Open Floorplan, Walk-In Closet(s)
Heating Forced Air
Cooling Central Air
Window Features Window Coverings,Double Pane Windows
Appliance Dishwasher, Refrigerator, Microwave
Laundry Upper Level
Exterior
Garage Spaces 1.0
Utilities Available Natural Gas Available, Electricity Available, Cable Available
Roof Type Fiberglass
Street Surface Paved
Building
Lot Description Cul-De-Sac
Faces Southeast
Story 2
Sewer City Sewer, Public Sewer
Water City Water
Level or Stories Two
Structure Type Wood/Frame
New Construction false
Schools
Elementary Schools King
Middle Schools Russell
High Schools Coronado
School District Colorado Springs 11
Others
HOA Fee Include Trash,Snow Removal
Senior Community false
SqFt Source Assessor







