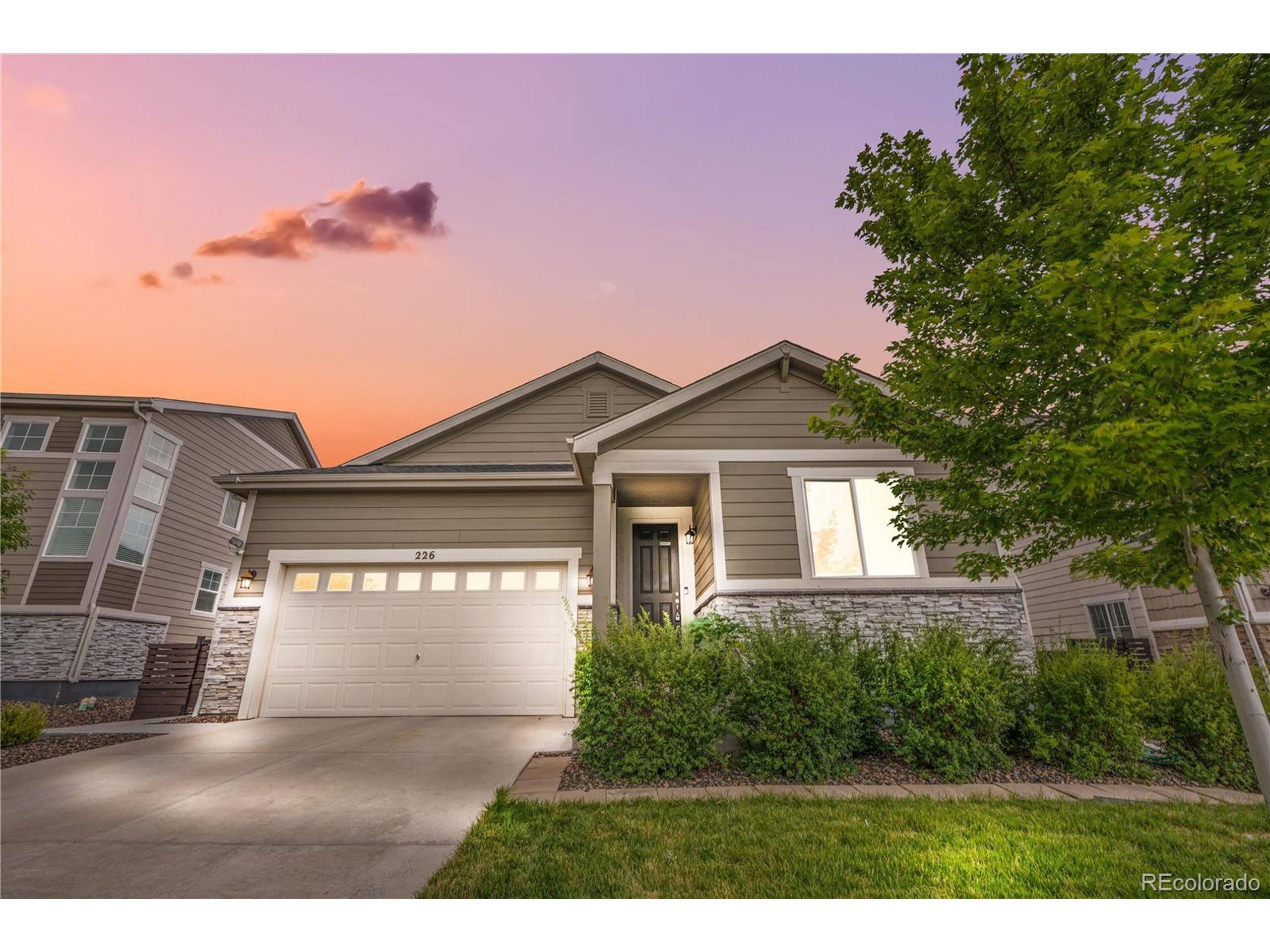5 Beds
3 Baths
3,432 SqFt
5 Beds
3 Baths
3,432 SqFt
Key Details
Property Type Single Family Home
Sub Type Residential-Detached
Listing Status Active
Purchase Type For Sale
Square Footage 3,432 sqft
Subdivision Harmony
MLS Listing ID 3889880
Style A-Frame,Ranch
Bedrooms 5
Full Baths 3
HOA Fees $342/qua
HOA Y/N true
Abv Grd Liv Area 1,923
Year Built 2020
Annual Tax Amount $6,859
Lot Size 6,969 Sqft
Acres 0.16
Property Sub-Type Residential-Detached
Source REcolorado
Property Description
Step outside to your sprawling fenced backyard, perfect for f gatherings, summer barbecues, or simply enjoying the great outdoors. The large covered, extended patio offers an ideal space for alfresco dining, while the low-maintenance cement pathway extends along the backyard and side of the house, providing both functionality and aesthetic appeal.
all appliances included this home is ready for you to make it your own without the hassle of renovations or repairs. Your chance to own this beautifully designed Richmond ranch! All information is deemed reliable but not guaranteed, buyer and buyer's agent to verify HOA's taxes, schools, and Measurement
Location
State CO
County Arapahoe
Community Clubhouse, Tennis Court(S), Pool, Playground, Fitness Center, Park, Hiking/Biking Trails
Area Metro Denver
Rooms
Basement Full, Partially Finished, Built-In Radon, Sump Pump
Primary Bedroom Level Main
Bedroom 2 Main
Bedroom 3 Main
Bedroom 4 Basement
Bedroom 5 Basement
Interior
Interior Features Open Floorplan, Pantry, Kitchen Island
Heating Forced Air
Cooling Central Air
Window Features Double Pane Windows
Appliance Double Oven, Dishwasher, Refrigerator, Dryer, Disposal
Laundry Main Level
Exterior
Garage Spaces 2.0
Fence Fenced
Community Features Clubhouse, Tennis Court(s), Pool, Playground, Fitness Center, Park, Hiking/Biking Trails
Utilities Available Natural Gas Available, Electricity Available, Cable Available
Roof Type Composition
Street Surface Paved
Handicap Access Level Lot
Porch Patio
Building
Lot Description Lawn Sprinkler System, Level
Story 1
Sewer City Sewer, Public Sewer
Water City Water
Level or Stories One
Structure Type Wood Siding,Concrete
New Construction false
Schools
Elementary Schools Vista Peak
Middle Schools Vista Peak
High Schools Vista Peak
School District Adams-Arapahoe 28J
Others
HOA Fee Include Trash
Senior Community false
SqFt Source Assessor
Special Listing Condition Private Owner







