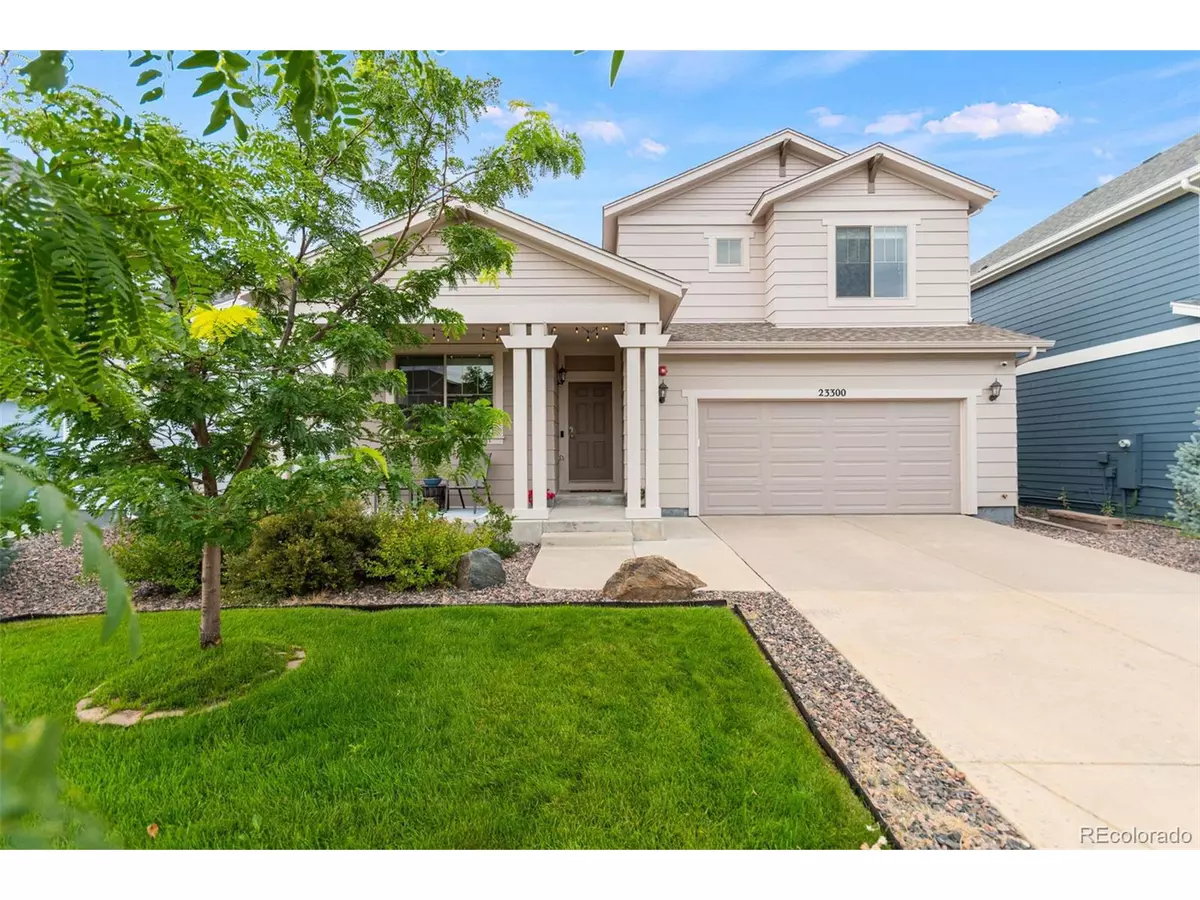4 Beds
4 Baths
2,693 SqFt
4 Beds
4 Baths
2,693 SqFt
OPEN HOUSE
Sun Aug 10, 12:00pm - 2:00pm
Key Details
Property Type Single Family Home
Sub Type Residential-Detached
Listing Status Active
Purchase Type For Sale
Square Footage 2,693 sqft
Subdivision Villages Of Parker
MLS Listing ID 5508522
Bedrooms 4
Full Baths 2
Three Quarter Bath 2
HOA Fees $230/qua
HOA Y/N true
Abv Grd Liv Area 1,868
Year Built 2015
Annual Tax Amount $4,164
Lot Size 5,227 Sqft
Acres 0.12
Property Sub-Type Residential-Detached
Source REcolorado
Property Description
Location
State CO
County Douglas
Community Tennis Court(S), Pool, Playground, Park
Area Metro Denver
Direction From Main Street & Parker Road, Go East on Mainstreet to Canterberry Parkway, turn right. Left at the light and right on Oakwood, first left on York.
Rooms
Basement Partial, Built-In Radon, Radon Test Available
Primary Bedroom Level Upper
Master Bedroom 12x15
Bedroom 2 Upper 10x11
Bedroom 3 Upper 10x11
Bedroom 4 Basement 9x10
Interior
Interior Features Study Area, Eat-in Kitchen, Cathedral/Vaulted Ceilings, Open Floorplan, Pantry, Walk-In Closet(s), Kitchen Island
Heating Forced Air
Cooling Central Air, Ceiling Fan(s)
Fireplaces Type Living Room, Single Fireplace
Fireplace true
Window Features Window Coverings
Appliance Dishwasher, Microwave, Water Softener Owned, Disposal
Laundry Main Level
Exterior
Parking Features Heated Garage
Garage Spaces 2.0
Fence Partial
Community Features Tennis Court(s), Pool, Playground, Park
Utilities Available Natural Gas Available, Electricity Available
View Plains View
Roof Type Composition
Street Surface Paved
Handicap Access Level Lot
Porch Patio
Building
Lot Description Lawn Sprinkler System, Level, Abuts Public Open Space
Faces North
Story 2
Foundation Slab
Sewer Other Water/Sewer, Community
Water City Water, Other Water/Sewer
Level or Stories Two
Structure Type Wood/Frame,Wood Siding
New Construction false
Schools
Elementary Schools Frontier Valley
Middle Schools Cimarron
High Schools Legend
School District Douglas Re-1
Others
HOA Fee Include Trash
Senior Community false
SqFt Source Assessor
Special Listing Condition Private Owner







