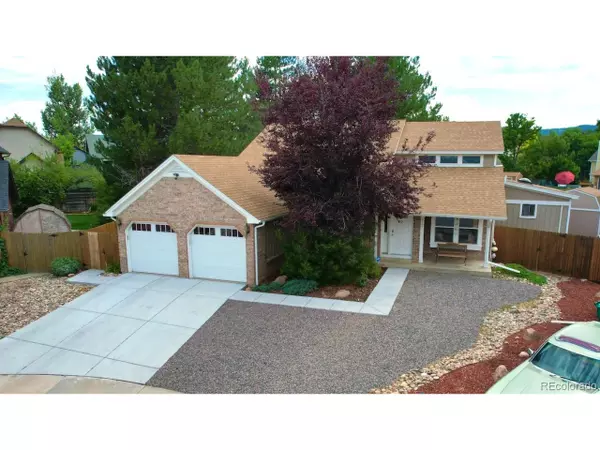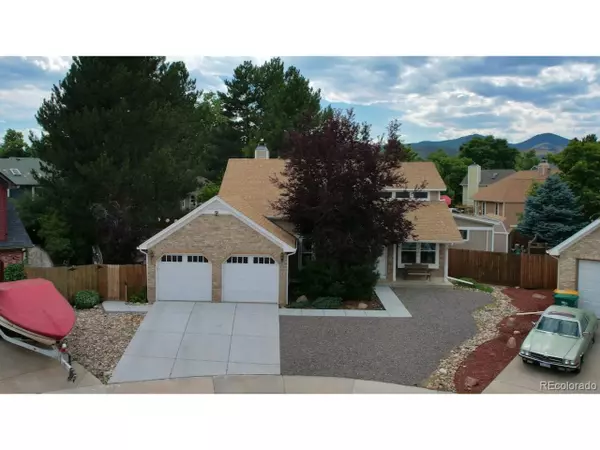5 Beds
4 Baths
2,298 SqFt
5 Beds
4 Baths
2,298 SqFt
OPEN HOUSE
Sat Aug 16, 10:00am - 1:00am
Key Details
Property Type Single Family Home
Sub Type Residential-Detached
Listing Status Coming Soon
Purchase Type For Sale
Square Footage 2,298 sqft
Subdivision Country West
MLS Listing ID 1779105
Style Contemporary/Modern
Bedrooms 5
Full Baths 1
Three Quarter Bath 3
HOA Y/N false
Abv Grd Liv Area 1,648
Year Built 1983
Annual Tax Amount $4,115
Lot Size 10,890 Sqft
Acres 0.25
Property Sub-Type Residential-Detached
Source REcolorado
Property Description
Location
State CO
County Jefferson
Area Metro Denver
Zoning P-D
Direction Map It
Rooms
Other Rooms Outbuildings
Basement Partially Finished, Structural Floor, Radon Test Available
Primary Bedroom Level Upper
Bedroom 2 Upper
Bedroom 3 Lower
Bedroom 4 Lower
Bedroom 5 Basement
Interior
Interior Features Cathedral/Vaulted Ceilings, Open Floorplan, Walk-In Closet(s), Kitchen Island
Heating Forced Air, Heat Pump
Cooling Central Air, Ceiling Fan(s)
Fireplaces Type Single Fireplace
Fireplace true
Window Features Double Pane Windows
Appliance Dishwasher
Exterior
Garage Spaces 2.0
Utilities Available Natural Gas Available, Electricity Available, Cable Available
View Foothills View
Roof Type Fiberglass
Street Surface Paved
Handicap Access Level Lot
Porch Patio
Building
Lot Description Lawn Sprinkler System, Cul-De-Sac, Level
Faces Northeast
Story 2
Sewer City Sewer, Public Sewer
Water City Water
Level or Stories Bi-Level
Structure Type Wood/Frame,Brick/Brick Veneer,Wood Siding
New Construction false
Schools
Elementary Schools Mount Carbon
Middle Schools Summit Ridge
High Schools Dakota Ridge
School District Jefferson County R-1
Others
Senior Community false
SqFt Source Assessor
Special Listing Condition Private Owner
Virtual Tour https://youtu.be/g0CmxVK1T1g?feature=shared







