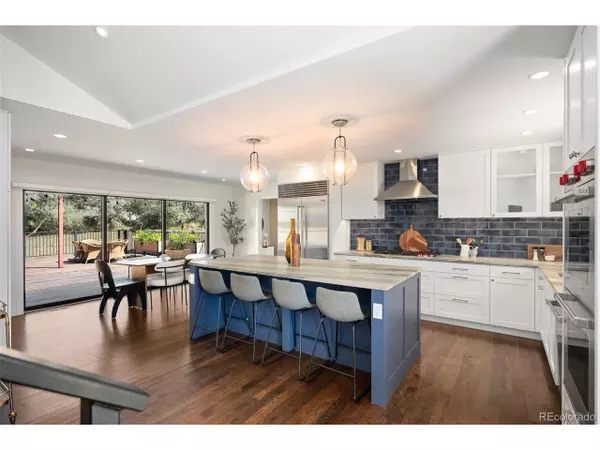
3 Beds
3 Baths
2,902 SqFt
3 Beds
3 Baths
2,902 SqFt
Open House
Sun Nov 16, 11:00am - 2:00pm
Key Details
Property Type Single Family Home
Sub Type Residential-Detached
Listing Status Active
Purchase Type For Sale
Square Footage 2,902 sqft
Subdivision Orchard Hills 2
MLS Listing ID 3413415
Style Contemporary/Modern
Bedrooms 3
Full Baths 2
Half Baths 1
HOA Fees $125/ann
HOA Y/N true
Abv Grd Liv Area 2,902
Year Built 1967
Annual Tax Amount $8,594
Lot Size 0.760 Acres
Acres 0.76
Property Sub-Type Residential-Detached
Source REcolorado
Property Description
Step inside to discover a brand-new chef's kitchen, the crown jewel of the home, featuring an oversized granite island, sleek custom cabinetry, and top-of-the-line appliances that make cooking and hosting effortless. A dramatic sliding glass wall opens the kitchen and dining area to the expansive entertainer's patio, creating an indoor-outdoor flow ideal for gatherings under Colorado's endless skies.
The home's thoughtful renovation continues into the primary suite, a true sanctuary complete with a private deck and a spa-inspired bathroom. Here you'll find a stunning oversized shower, dual vanities, and modern finishes designed for comfort and style. Upstairs, a sunlit living room provides the perfect space to unwind, while the lower level invites fun and connection with a spacious family room, game room, and a custom wet bar-ideal for movie nights or weekend entertaining.
With two additional bedrooms and a fully renovated bathroom, the home offers ample space for family or guests. An oversized two-car garage, paired with a convenient drive-through driveway, provides both practicality and curb appeal. The expansive lot allows for endless outdoor possibilities, whether you dream of a pool, garden, or simply enjoying the mature landscaping in a peaceful setting.
Every inch of this property has been carefully designed with modern living in mind. From the chef's kitchen to the spa-like primary suite, from the flexible living spaces to the entertainer's backyard, this home is a rare blend of sophistication, comfort, and convenience-all set within one of Greenwood Village's most coveted neighborhoods.
Location
State CO
County Arapahoe
Community Tennis Court(S), Playground, Park, Hiking/Biking Trails
Area Metro Denver
Zoning R
Direction From I-25 take Orchard Road east to Dayton, North on Dayton to Powers, Left on Powers, home is on the right.
Rooms
Basement Partial, Unfinished
Primary Bedroom Level Lower
Master Bedroom 16x11
Bedroom 2 Upper 13x13
Bedroom 3 Lower 11x11
Interior
Interior Features Open Floorplan, Pantry, Walk-In Closet(s), Wet Bar
Heating Forced Air
Cooling Central Air
Fireplaces Type Living Room, Single Fireplace
Fireplace true
Window Features Double Pane Windows
Appliance Double Oven, Dishwasher, Refrigerator, Washer, Dryer, Microwave, Disposal
Laundry Main Level
Exterior
Parking Features Oversized
Garage Spaces 2.0
Community Features Tennis Court(s), Playground, Park, Hiking/Biking Trails
Utilities Available Natural Gas Available
Roof Type Composition
Street Surface Paved
Handicap Access Level Lot
Porch Patio, Deck
Building
Lot Description Level
Faces Southwest
Story 2
Foundation Slab
Sewer City Sewer, Public Sewer
Water City Water
Level or Stories Bi-Level
Structure Type Wood/Frame,Wood Siding,Concrete
New Construction false
Schools
Elementary Schools Belleview
Middle Schools Campus
High Schools Cherry Creek
School District Cherry Creek 5
Others
Senior Community false
SqFt Source Assessor
Special Listing Condition Private Owner
Virtual Tour https://my.matterport.com/show/?m=PgtmuDTscC1







