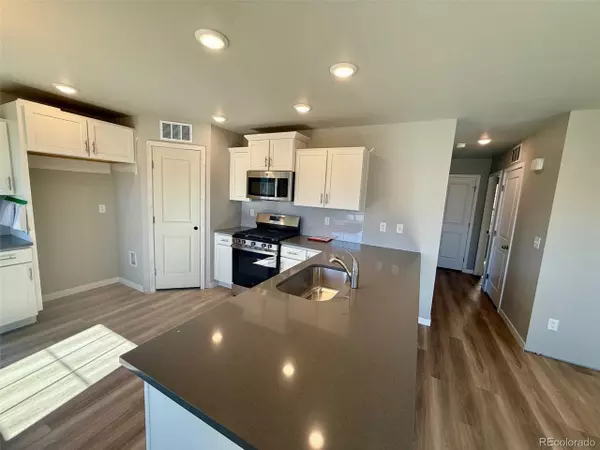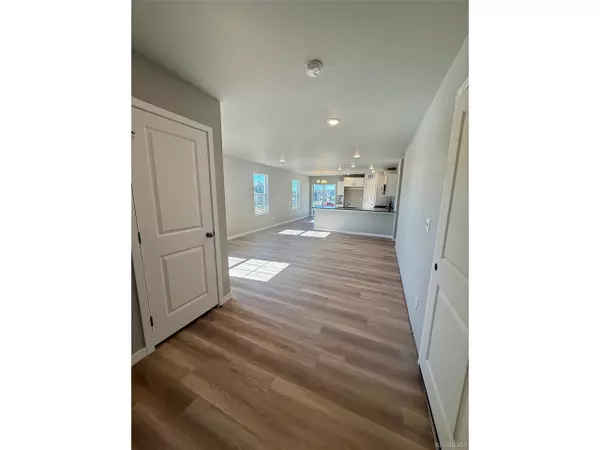
3 Beds
2 Baths
1,264 SqFt
3 Beds
2 Baths
1,264 SqFt
Key Details
Property Type Single Family Home
Sub Type Residential-Detached
Listing Status Active
Purchase Type For Sale
Square Footage 1,264 sqft
Subdivision Sky Ranch
MLS Listing ID 7961003
Style Ranch
Bedrooms 3
Full Baths 2
HOA Fees $177/qua
HOA Y/N true
Abv Grd Liv Area 1,264
Year Built 2025
Annual Tax Amount $4,039
Lot Size 3,920 Sqft
Acres 0.09
Property Sub-Type Residential-Detached
Source REcolorado
Property Description
Location
State CO
County Arapahoe
Area Metro Denver
Direction From I-70 East, take Exit 292 (Airpark Road). Turn right onto Airpark Road, then left onto Monaghan Road. Continue south to enter the Sky Ranch community.
Rooms
Primary Bedroom Level Main
Master Bedroom 13x14
Bedroom 2 Main 11x11
Bedroom 3 Main 11x10
Interior
Interior Features Open Floorplan, Pantry, Walk-In Closet(s)
Heating Forced Air
Cooling Central Air
Fireplaces Type None
Fireplace false
Window Features Double Pane Windows
Appliance Dishwasher, Microwave, Disposal
Laundry Main Level
Exterior
Garage Spaces 2.0
Roof Type Composition
Handicap Access No Stairs
Building
Story 1
Foundation Slab
Sewer City Sewer, Public Sewer
Level or Stories One
Structure Type Stone,Vinyl Siding
New Construction true
Schools
Elementary Schools Bennett
Middle Schools Bennett
High Schools Bennett
School District Bennett 29-J
Others
Senior Community false
SqFt Source Plans
Special Listing Condition Builder







