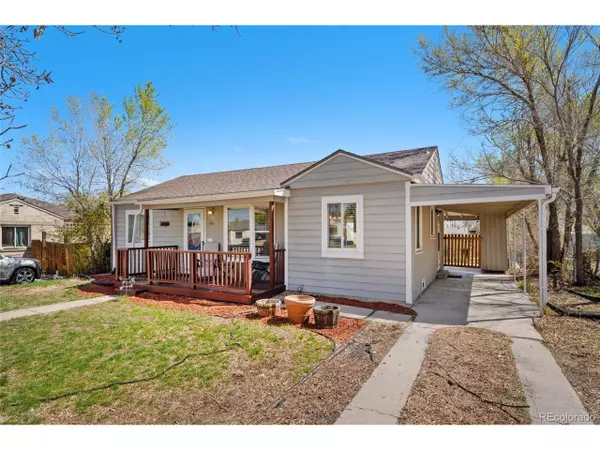
3 Beds
2 Baths
1,368 SqFt
3 Beds
2 Baths
1,368 SqFt
Key Details
Property Type Single Family Home
Sub Type Residential-Detached
Listing Status Active
Purchase Type For Sale
Square Footage 1,368 sqft
Subdivision Athmar Park
MLS Listing ID 7244654
Style Ranch
Bedrooms 3
Full Baths 1
Three Quarter Bath 1
HOA Y/N false
Abv Grd Liv Area 1,368
Year Built 1951
Annual Tax Amount $2,582
Lot Size 7,840 Sqft
Acres 0.18
Property Sub-Type Residential-Detached
Source REcolorado
Property Description
Location
State CO
County Denver
Area Metro Denver
Zoning E-SU-DX
Rooms
Basement Crawl Space
Primary Bedroom Level Main
Master Bedroom 13x11
Bedroom 2 Main 9x11
Bedroom 3 Main 10x9
Interior
Interior Features Eat-in Kitchen
Heating Forced Air, Wood Stove
Cooling Ceiling Fan(s), Attic Fan
Fireplaces Type Family/Recreation Room Fireplace, Single Fireplace
Fireplace true
Window Features Bay Window(s)
Appliance Dishwasher, Refrigerator, Washer, Dryer, Microwave, Disposal
Laundry Main Level
Exterior
Garage Spaces 1.0
Fence Fenced
Utilities Available Natural Gas Available, Electricity Available, Cable Available
Roof Type Composition
Street Surface Gravel
Handicap Access Level Lot, No Stairs
Porch Patio, Deck
Building
Lot Description Level
Faces West
Story 1
Sewer City Sewer, Public Sewer
Water City Water
Level or Stories One
Structure Type Wood/Frame,Wood Siding
New Construction false
Schools
Elementary Schools Goldrick
Middle Schools Grant
High Schools Abraham Lincoln
School District Denver 1
Others
Senior Community false
SqFt Source Assessor
Special Listing Condition Private Owner







