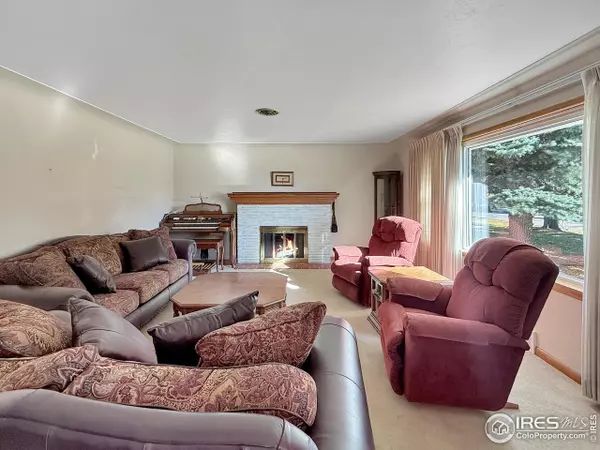
4 Beds
3 Baths
3,272 SqFt
4 Beds
3 Baths
3,272 SqFt
Key Details
Property Type Single Family Home
Sub Type Residential-Detached
Listing Status Active
Purchase Type For Sale
Square Footage 3,272 sqft
Subdivision Cheairs 4Th Add
MLS Listing ID 1046575
Style Ranch
Bedrooms 4
Full Baths 1
Half Baths 1
Three Quarter Bath 1
HOA Y/N false
Abv Grd Liv Area 2,035
Year Built 1954
Annual Tax Amount $1,127
Lot Size 8,276 Sqft
Acres 0.19
Property Sub-Type Residential-Detached
Source IRES MLS
Property Description
Location
State CO
County Logan
Area Logan
Zoning Res
Rooms
Family Room Tile Floor
Basement Full, Partially Finished
Primary Bedroom Level Main
Master Bedroom 14x11
Bedroom 2 Main 14x12
Bedroom 3 Main 14x12
Bedroom 4 Basement 14x20
Dining Room Wood Floor
Kitchen Tile Floor
Interior
Interior Features Eat-in Kitchen, Separate Dining Room, Pantry, Kitchen Island, Sunroom
Heating Forced Air
Cooling Central Air, Ceiling Fan(s)
Flooring Wood Floors
Fireplaces Type Living Room, Basement
Fireplace true
Window Features Window Coverings,Sunroom
Appliance Electric Range/Oven, Dishwasher, Refrigerator, Washer, Dryer
Laundry Washer/Dryer Hookups, In Basement
Exterior
Exterior Feature Lighting
Parking Features Alley Access, Oversized
Garage Spaces 2.0
Fence Fenced
Utilities Available Natural Gas Available, Electricity Available
View City
Roof Type Composition
Street Surface Paved,Asphalt
Handicap Access Main Floor Bath, Main Level Bedroom, Main Level Laundry
Porch Deck
Building
Lot Description Curbs, Gutters, Sidewalks, Lawn Sprinkler System, Within City Limits
Faces South
Story 1
Sewer City Sewer
Water City Water, City of Sterling
Level or Stories One
Structure Type Wood/Frame
New Construction false
Schools
Elementary Schools Other
Middle Schools Sterling
High Schools Sterling
School District Valley Re 1
Others
Senior Community false
Tax ID 6086000
SqFt Source Assessor
Special Listing Condition Private Owner







