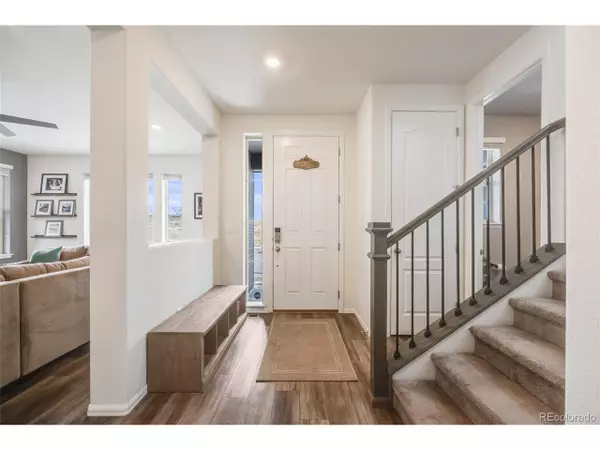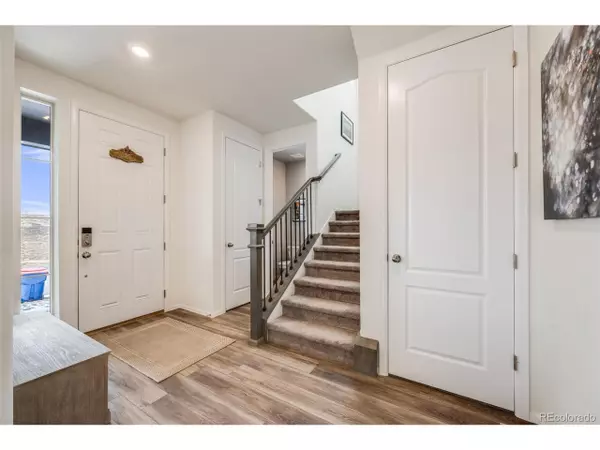
3 Beds
3 Baths
2,126 SqFt
3 Beds
3 Baths
2,126 SqFt
Key Details
Property Type Single Family Home
Sub Type Residential-Detached
Listing Status Active
Purchase Type For Sale
Square Footage 2,126 sqft
Subdivision Sterling Ranch
MLS Listing ID 6865543
Style Contemporary/Modern
Bedrooms 3
Full Baths 1
Half Baths 1
Three Quarter Bath 1
HOA Y/N true
Abv Grd Liv Area 2,126
Year Built 2019
Annual Tax Amount $6,902
Lot Size 3,049 Sqft
Acres 0.07
Property Sub-Type Residential-Detached
Source REcolorado
Property Description
Upstairs, you'll find two additional bedrooms connected by a Jack-and-Jill bath, plus laundry room and plenty of storage.The primary suite is a private retreat with its own bathroom featuring dual vanities, a walk-inshower and an oversized closet.
Enjoy the vibrant Sterling Ranch lifestyle with parks, trails, and year-round activities including book clubs, fitness classes, food trucks, live music, and more-all within walking distance to coffee, wine bar, brewery, medical offices, and daycare. Sunsets here will take your breath away. Snow removal is included for an easy, low-maintenance lifestyle.
Veterans: Ask about the assumable VA loan it might just be the best gift of the season! Premium lot, move-in ready condition, and an unbeatable community make this home a rare find at an affordable price.
Location
State CO
County Douglas
Community Clubhouse, Pool, Playground, Fitness Center, Park, Hiking/Biking Trails
Area Metro Denver
Rooms
Basement Crawl Space
Primary Bedroom Level Upper
Master Bedroom 15x16
Bedroom 2 Upper 13x12
Bedroom 3 Upper 12x11
Interior
Interior Features Eat-in Kitchen, Open Floorplan, Pantry, Walk-In Closet(s), Jack & Jill Bathroom, Kitchen Island
Heating Forced Air
Cooling Central Air, Ceiling Fan(s)
Window Features Double Pane Windows
Appliance Dishwasher, Refrigerator, Washer, Dryer, Microwave
Laundry Upper Level
Exterior
Garage Spaces 2.0
Community Features Clubhouse, Pool, Playground, Fitness Center, Park, Hiking/Biking Trails
View Mountain(s)
Roof Type Composition
Street Surface Paved
Porch Patio, Deck
Building
Lot Description Lawn Sprinkler System, Abuts Public Open Space, Xeriscape
Story 2
Foundation Slab
Sewer City Sewer, Public Sewer
Water City Water
Level or Stories Two
Structure Type Wood/Frame,Brick/Brick Veneer
New Construction false
Schools
Elementary Schools Roxborough
Middle Schools Ranch View
High Schools Thunderridge
School District Douglas Re-1
Others
HOA Fee Include Trash,Snow Removal
Senior Community false
SqFt Source Assessor
Special Listing Condition Private Owner







