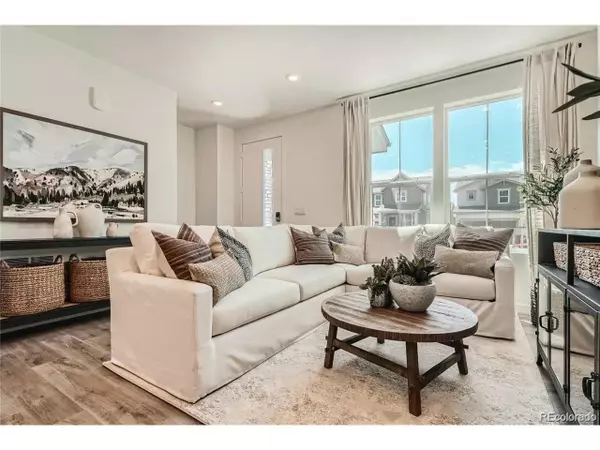
2 Beds
3 Baths
1,489 SqFt
2 Beds
3 Baths
1,489 SqFt
Key Details
Property Type Townhouse
Sub Type Attached Dwelling
Listing Status Active
Purchase Type For Sale
Square Footage 1,489 sqft
Subdivision Sky Ranch
MLS Listing ID 3092552
Bedrooms 2
Full Baths 2
Half Baths 1
HOA Fees $59/mo
HOA Y/N true
Abv Grd Liv Area 1,489
Year Built 2022
Annual Tax Amount $5,160
Lot Size 1,742 Sqft
Acres 0.04
Property Sub-Type Attached Dwelling
Source REcolorado
Property Description
Location
State CO
County Arapahoe
Area Metro Denver
Rooms
Basement Sump Pump
Primary Bedroom Level Upper
Master Bedroom 15x13
Bedroom 2 Upper 13x11
Interior
Interior Features Eat-in Kitchen, Open Floorplan, Walk-In Closet(s), Loft, Kitchen Island
Heating Forced Air
Cooling Central Air
Window Features Window Coverings
Appliance Dishwasher, Refrigerator, Microwave, Disposal
Exterior
Garage Spaces 2.0
Roof Type Composition
Porch Patio
Building
Story 2
Sewer City Sewer, Public Sewer
Water City Water
Level or Stories Two
Structure Type Wood/Frame
New Construction false
Schools
Elementary Schools Bennett
Middle Schools Bennett
High Schools Bennett
School District Bennett 29-J
Others
HOA Fee Include Snow Removal
Senior Community false
SqFt Source Assessor
Special Listing Condition Private Owner







