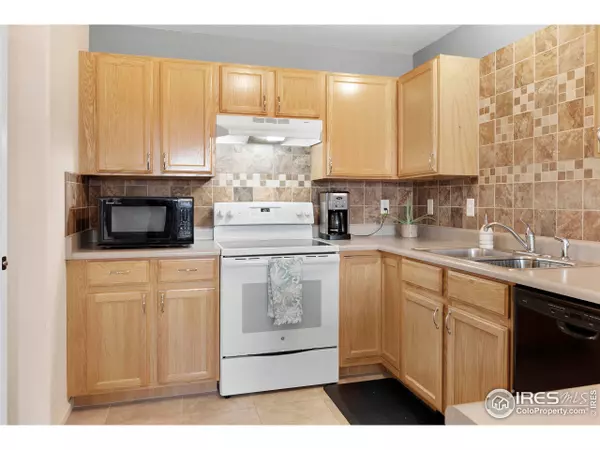
3 Beds
4 Baths
1,798 SqFt
3 Beds
4 Baths
1,798 SqFt
Open House
Sun Nov 09, 1:00pm - 3:00pm
Key Details
Property Type Townhouse
Sub Type Attached Dwelling
Listing Status Active
Purchase Type For Sale
Square Footage 1,798 sqft
Subdivision Riverbend At Mill Village Condos Lg
MLS Listing ID 1046734
Bedrooms 3
Full Baths 2
Half Baths 1
Three Quarter Bath 1
HOA Fees $470/mo
HOA Y/N true
Abv Grd Liv Area 1,171
Year Built 2000
Annual Tax Amount $2,089
Property Sub-Type Attached Dwelling
Source IRES MLS
Property Description
Location
State CO
County Boulder
Community Clubhouse, Hot Tub, Pool, Playground, Fitness Center, Park, Recreation Room
Area Longmont
Zoning RES
Direction From Ken Pratt Blvd. Go south on 3rd Avenue.Turn left on Great Western Dr. Continue until you reach P5, the last condo on the right.
Rooms
Family Room Vinyl Floor
Basement Full, Partially Finished
Primary Bedroom Level Upper
Master Bedroom 13x12
Bedroom 2 Upper 13x10
Bedroom 3 Lower 20x12
Dining Room Linoleum
Kitchen Linoleum
Interior
Interior Features Satellite Avail, High Speed Internet, Separate Dining Room, Split Bedroom Floor Plan
Heating Forced Air
Cooling Central Air, Ceiling Fan(s)
Fireplaces Type Gas, Gas Logs Included
Fireplace true
Window Features Window Coverings
Appliance Electric Range/Oven, Dishwasher, Refrigerator, Washer, Dryer, Microwave, Disposal
Laundry Washer/Dryer Hookups, In Basement
Exterior
Parking Features Garage Door Opener
Garage Spaces 1.0
Community Features Clubhouse, Hot Tub, Pool, Playground, Fitness Center, Park, Recreation Room
Utilities Available Natural Gas Available, Electricity Available, Cable Available
View City
Roof Type Composition
Street Surface Paved,Concrete
Handicap Access Low Carpet
Porch Patio
Building
Lot Description Gutters, Sidewalks
Faces North
Story 2
Sewer City Sewer
Water City Water, City of Longmont
Level or Stories Two
Structure Type Wood/Frame
New Construction false
Schools
Elementary Schools Timberline, Rocky Mountain
Middle Schools Timberline
High Schools Skyline
School District St Vrain Dist Re 1J
Others
HOA Fee Include Trash,Snow Removal,Maintenance Grounds,Management,Utilities,Maintenance Structure
Senior Community false
Tax ID R0147390
SqFt Source Assessor
Special Listing Condition Private Owner
Virtual Tour https://media.jeevesdrones.com/videos/019a3a95-6743-70b7-8e15-146abe27bc88







