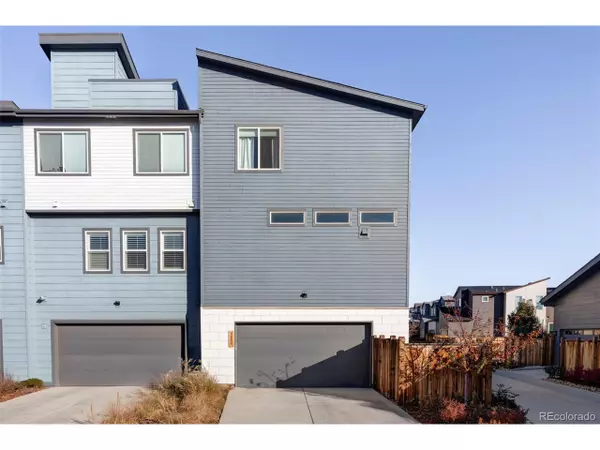
4 Beds
4 Baths
2,151 SqFt
4 Beds
4 Baths
2,151 SqFt
Key Details
Property Type Townhouse
Sub Type Attached Dwelling
Listing Status Coming Soon
Purchase Type For Sale
Square Footage 2,151 sqft
Subdivision Central Park
MLS Listing ID 2411627
Style Contemporary/Modern
Bedrooms 4
Full Baths 1
Half Baths 1
Three Quarter Bath 2
HOA Fees $56/mo
HOA Y/N true
Abv Grd Liv Area 2,151
Year Built 2021
Annual Tax Amount $5,978
Lot Size 3,049 Sqft
Acres 0.07
Property Sub-Type Attached Dwelling
Source REcolorado
Property Description
Inside, soaring 10-foot ceilings and high-end contemporary finishes create a luminous and airy ambiance. The open-concept main level invites connection and flow, where a chef's kitchen dazzles with quartz countertops, a generous island, walk-in pantry, and sleek black stainless steel appliances. The adjoining dining and living areas open to a private balcony - an inspired setting for both lively gatherings and quiet moments.
The lower level offers a versatile bedroom, 3/4 bath, and a charming covered patio. Upstairs, the primary suite impresses with a spa-like bath with dual quartz-sink vanity, complemented by two additional bedrooms, a full bath, and convenient laundry. NEW carpet throughout the upper levels.
Crowning the home is a spectacular rooftop retreat - a rare urban sanctuary capturing sweeping mountain vistas, ideal for al fresco entertaining or serene evenings under the stars. A fully fenced side yard provides space for play or pets, completing this harmonious blend of luxury and livability.
Discover refined urban living with a mountain view - where design, comfort, and connection meet in perfect balance.
Location
State CO
County Denver
Area Metro Denver
Rooms
Primary Bedroom Level Main
Bedroom 2 Upper
Bedroom 3 Upper
Bedroom 4 Upper
Interior
Interior Features Cathedral/Vaulted Ceilings, Pantry, Kitchen Island
Heating Forced Air
Cooling Central Air
Window Features Window Coverings
Appliance Dishwasher, Refrigerator, Washer, Dryer, Microwave, Disposal
Laundry Upper Level
Exterior
Exterior Feature Private Yard, Balcony
Garage Spaces 2.0
Utilities Available Electricity Available, Cable Available
Roof Type Composition
Street Surface Paved
Porch Patio
Building
Lot Description Gutters
Faces North
Story 3
Sewer City Sewer, Public Sewer
Water City Water
Level or Stories Three Or More
Structure Type Composition Siding
New Construction false
Schools
Elementary Schools Bill Roberts E-8
Middle Schools Mcauliffe Manual
High Schools Venture Prep School
School District Denver 1
Others
Senior Community false
SqFt Source Assessor
Special Listing Condition Private Owner







