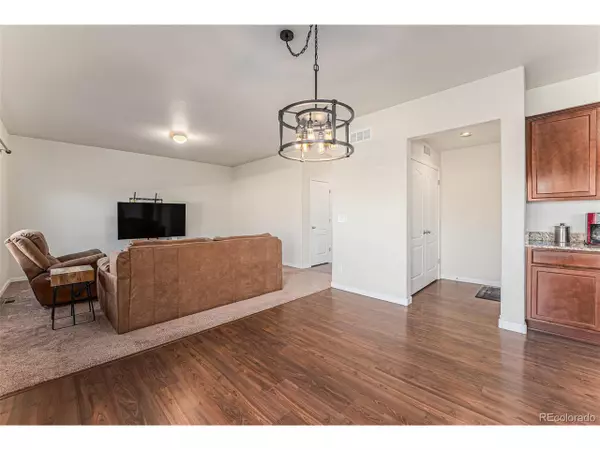
4 Beds
3 Baths
2,226 SqFt
4 Beds
3 Baths
2,226 SqFt
Key Details
Property Type Single Family Home
Sub Type Residential-Detached
Listing Status Active
Purchase Type For Sale
Square Footage 2,226 sqft
Subdivision Cherrylane
MLS Listing ID 3801738
Bedrooms 4
Full Baths 2
Half Baths 1
HOA Fees $60/mo
HOA Y/N true
Abv Grd Liv Area 2,226
Year Built 2018
Annual Tax Amount $5,112
Lot Size 5,227 Sqft
Acres 0.12
Property Sub-Type Residential-Detached
Source REcolorado
Property Description
This beautiful 4-bedroom, 2.5-bath home in Thornton offers comfort, space, and style in one inviting package. Step inside to find fresh paint throughout and a bright, open layout that's perfect for modern living. The spacious kitchen features rich cherry cabinets, gas range, ample counter space, and a great flow for cooking or entertaining. A main-floor office provides the perfect spot for working from home or tackling projects.
Upstairs, you'll find spacious bedrooms, including a relaxing primary suite complete with a private bath and walk-in closet. Each room offers comfort, style, and plenty of space for everyone.
Outside, enjoy Colorado living at its best with a large backyard and a stunning gazebo-ideal for summer BBQs, evening gatherings, or a peaceful morning coffee. Nestled in a quiet, well-kept neighborhood, this Cherry Lane gem combines tranquility with easy access to parks, schools, and commuter routes.
Don't miss your chance to make this wonderful home yours!
Click the Virtual Tour link to view the 3D walkthrough.
**** Orchard Mortgage, LLC, is offering a 2-1 buydown and subsequent no fee refinances to Buyers of this property who are approved by and use Orchard Mortgage for financing. Some restrictions will apply *** Discounted rate options and no lender fee future refinancing may be available for qualified buyers of this home.
Location
State CO
County Adams
Area Metro Denver
Direction Please use GPS
Rooms
Basement Crawl Space, Sump Pump
Primary Bedroom Level Upper
Bedroom 2 Upper
Bedroom 3 Upper
Bedroom 4 Upper
Interior
Interior Features Study Area, Pantry
Heating Forced Air
Cooling Central Air
Window Features Double Pane Windows
Appliance Dishwasher, Refrigerator, Washer, Dryer, Microwave
Laundry Upper Level
Exterior
Garage Spaces 2.0
Fence Fenced
Utilities Available Electricity Available
Roof Type Composition
Street Surface Paved
Porch Patio
Building
Story 2
Foundation Slab
Sewer City Sewer, Public Sewer
Water City Water
Level or Stories Two
Structure Type Wood/Frame
New Construction false
Schools
Elementary Schools Alsup
Middle Schools Adams City
High Schools Adams City
School District Adams 14
Others
Senior Community false
SqFt Source Assessor
Special Listing Condition Private Owner
Virtual Tour https://my.matterport.com/show/?m=WY3ZykjZv2f&brand=0







