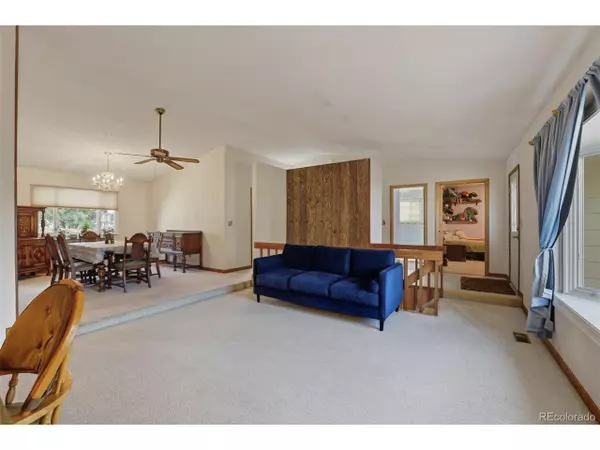
5 Beds
3 Baths
2,556 SqFt
5 Beds
3 Baths
2,556 SqFt
Open House
Sat Nov 08, 12:00pm - 3:00pm
Key Details
Property Type Single Family Home
Sub Type Residential-Detached
Listing Status Active
Purchase Type For Sale
Square Footage 2,556 sqft
Subdivision Vista Grande Terrace
MLS Listing ID 2407890
Style Ranch
Bedrooms 5
Full Baths 2
Three Quarter Bath 1
HOA Y/N false
Abv Grd Liv Area 1,646
Year Built 1977
Annual Tax Amount $1,642
Lot Size 8,712 Sqft
Acres 0.2
Property Sub-Type Residential-Detached
Source REcolorado
Property Description
Large 5 bedrooms, 3 bathrooms, 2887 square foot RANCH in an outstanding location! Off Academy and Lehman! Easy access to Schools, Parks Shopping, trails and I25. In very desirable Vista Grande Terrace. Long time owner has done all the major work, new roof in 2020, Gutters and downspouts in 2024, Furnace and AC in 2024, Kitchen Cabinets and counters in 2009, New range and oven in 2024, 2 high efficiency gas fireplaces, Newer high end Anderson windows, new insulated garage door and opener in 2023, Large 22.7x21.3 2 car attached garage, RV parking, largest lot in the neighborhood with deck, storage shed and play fort for the kids. Super nice floor plan, main level has 15.9x14.10 formal living room that flows into the 15.0x11.3 formal dining room, 18.1x11.3 Kitchen that flows into the 18.1x13.9 family room with high efficiency fireplace, full bathroom off hallway where there are 3 bedrooms on the main level. 15.0x14.9 Primary bedroom with updated 3/4 bathroom, 13.6x9.10 bedroom and another 13.6x12.4 bedroom. The finished basement is another great living area with 8.9x8.5 Kitchen, a 25.4x18.9 Game room/Family room with another high efficiency fireplace, a 14.11x14.11 bedroom and another 14.0x11.10 bedroom, another full bathroom and laundry room. A truly must see!
Location
State CO
County El Paso
Community Playground
Area Out Of Area
Zoning R1-6
Rooms
Basement Partial
Primary Bedroom Level Main
Master Bedroom 15x15
Bedroom 2 Main 15x15
Bedroom 3 Basement 15x15
Bedroom 4 Main 14x11
Bedroom 5 Basement 14x11
Interior
Interior Features In-Law Floorplan, Eat-in Kitchen, Cathedral/Vaulted Ceilings, Open Floorplan, Kitchen Island
Heating Forced Air
Cooling Central Air, Ceiling Fan(s)
Fireplaces Type 2+ Fireplaces, Gas Logs Included, Family/Recreation Room Fireplace, Basement
Fireplace true
Window Features Double Pane Windows
Appliance Dishwasher, Refrigerator, Washer, Dryer, Microwave, Disposal
Laundry In Basement
Exterior
Parking Features Oversized
Garage Spaces 2.0
Fence Fenced
Community Features Playground
Roof Type Composition
Porch Deck
Building
Lot Description Lawn Sprinkler System
Story 1
Sewer City Sewer, Public Sewer
Water City Water
Level or Stories One
Structure Type Wood/Frame
New Construction false
Schools
Elementary Schools King
Middle Schools Russell
High Schools Coronado
School District Colorado Springs 11
Others
Senior Community false
SqFt Source Assessor
Special Listing Condition Private Owner







