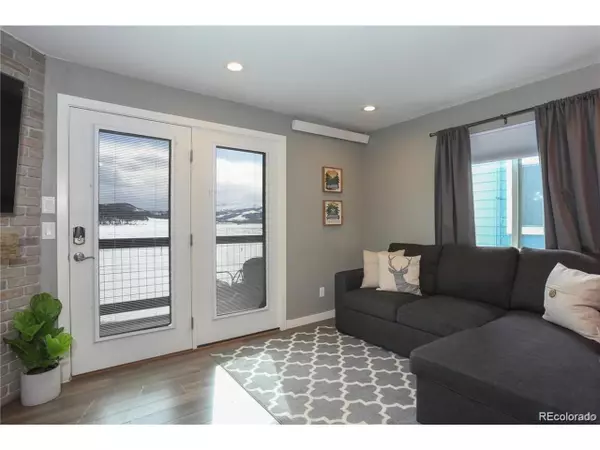
1 Bed
1 Bath
498 SqFt
1 Bed
1 Bath
498 SqFt
Key Details
Property Type Townhouse
Sub Type Attached Dwelling
Listing Status Active
Purchase Type For Sale
Square Footage 498 sqft
Subdivision The Yacht Club
MLS Listing ID 4951481
Style Ranch
Bedrooms 1
Full Baths 1
HOA Fees $6,168/ann
HOA Y/N true
Abv Grd Liv Area 498
Year Built 1967
Annual Tax Amount $1,742
Property Sub-Type Attached Dwelling
Source REcolorado
Property Description
Experience mountain-lake living in the heart of Dillon with this beautifully updated 1-bedroom condo offering stunning panoramic views of Lake Dillon and the surrounding peaks. Perfectly situated within minutes of world-class ski resorts including Keystone, Breckenridge, and Arapahoe Basin, and just steps from the marina, amphitheater, bike paths, and local dining, this property delivers year-round appeal for vacationers and outdoor enthusiasts alike. The residence features an inviting open layout, modern finishes, a private deck with serene water and mountain vistas, and effortless access to recreation in every season. Currently operated as a successful short-term rental with consistent bookings, this condo provides a rare opportunity to enjoy it as your personal getaway while generating solid rental income when you're away. With its unbeatable location, low maintenance design, and proven performance, this Dillon gem is the perfect blend of lifestyle and investment. All furnishings included!
Location
State CO
County Summit
Community Playground
Area Out Of Area
Zoning DRH
Rooms
Primary Bedroom Level Main
Interior
Interior Features Eat-in Kitchen, Open Floorplan, Pantry, Kitchen Island
Heating Radiant
Fireplaces Type Gas, Living Room, Single Fireplace
Fireplace true
Window Features Double Pane Windows
Appliance Dishwasher, Refrigerator, Microwave, Disposal
Laundry Common Area
Exterior
Exterior Feature Gas Grill, Balcony
Garage Spaces 1.0
Community Features Playground
Utilities Available Natural Gas Available, Electricity Available, Cable Available
Waterfront Description Abuts Pond/Lake
View Mountain(s), Foothills View, Water
Roof Type Fiberglass
Street Surface Paved
Porch Patio
Building
Story 1
Sewer City Sewer, Public Sewer
Water City Water
Level or Stories One
Structure Type Wood Siding
New Construction false
Schools
Elementary Schools Dillon Valley
Middle Schools Summit
High Schools Summit
School District Summit Re-1
Others
HOA Fee Include Trash,Snow Removal,Maintenance Structure,Cable TV,Water/Sewer
Senior Community false
SqFt Source Assessor
Special Listing Condition Other Owner







