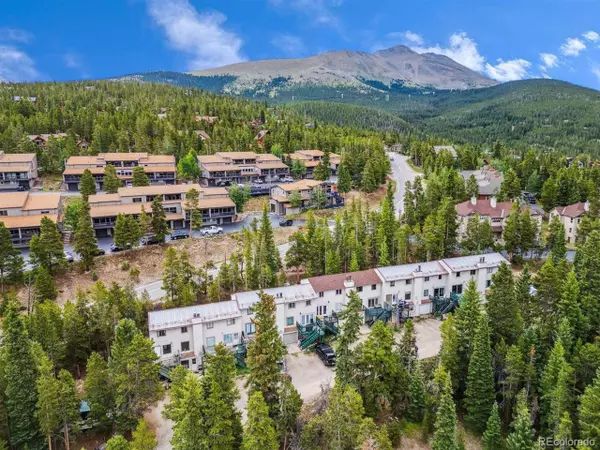
2 Beds
2 Baths
1,095 SqFt
2 Beds
2 Baths
1,095 SqFt
Key Details
Property Type Townhouse
Sub Type Attached Dwelling
Listing Status Active
Purchase Type For Sale
Square Footage 1,095 sqft
Subdivision Woodridge Plan Twnhs
MLS Listing ID 5519990
Bedrooms 2
Full Baths 1
Three Quarter Bath 1
HOA Fees $167/mo
HOA Y/N true
Abv Grd Liv Area 714
Year Built 1974
Annual Tax Amount $2,129
Lot Size 871 Sqft
Acres 0.02
Property Sub-Type Attached Dwelling
Source REcolorado
Property Description
Location
State CO
County Summit
Community Hiking/Biking Trails
Area Out Of Area
Zoning CR4
Rooms
Basement Walk-Out Access
Primary Bedroom Level Upper
Bedroom 2 Main
Interior
Heating Baseboard
Fireplaces Type Gas, Single Fireplace
Fireplace true
Window Features Window Coverings
Appliance Dishwasher, Refrigerator, Freezer
Laundry In Basement
Exterior
Garage Spaces 2.0
Community Features Hiking/Biking Trails
Roof Type Other
Street Surface Paved
Building
Story 3
Sewer City Sewer, Public Sewer
Level or Stories Three Or More
Structure Type Wood/Frame,Wood Siding
New Construction false
Schools
Elementary Schools Breckenridge
Middle Schools Summit
High Schools Summit
School District Summit Re-1
Others
HOA Fee Include Trash,Snow Removal,Maintenance Structure,Water/Sewer
Senior Community false
SqFt Source Assessor
Special Listing Condition Private Owner







