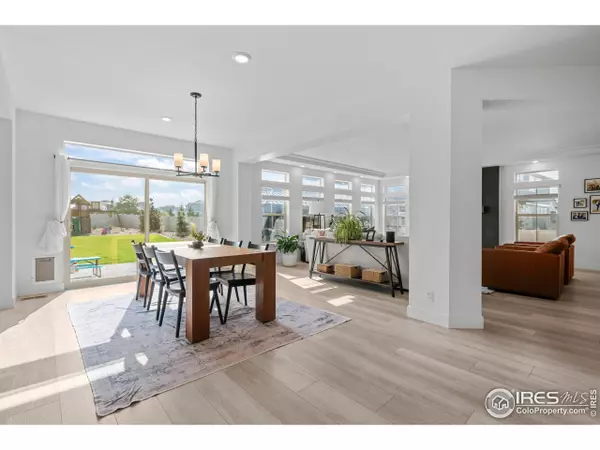
5 Beds
5 Baths
4,731 SqFt
5 Beds
5 Baths
4,731 SqFt
Key Details
Property Type Single Family Home
Sub Type Residential-Detached
Listing Status Active
Purchase Type For Sale
Square Footage 4,731 sqft
Subdivision Green Valley Ranch Filing 39
MLS Listing ID 1047117
Bedrooms 5
Full Baths 4
Half Baths 1
HOA Y/N true
Abv Grd Liv Area 3,411
Year Built 2021
Annual Tax Amount $10,069
Lot Size 0.400 Acres
Acres 0.4
Property Sub-Type Residential-Detached
Source IRES MLS
Property Description
Location
State CO
County Denver
Community Pool, Playground, Fitness Center, Park, Hiking/Biking Trails, Gated
Area Metro Denver
Zoning R-MU-20
Direction From Pena Blvd, take the exit for E 56th Ave and continue to Jebel Street. Follow Jebel Street, then turn left onto E 52nd Avenue. Turn right onto Jericho Street, continuing briefly onto E Beekman Place. Turn right onto N Jebel Street, where the road curves slightly left and becomes E 49th Drive. Continue on E 49th Drive and turn left onto N Jericho Street. The property will be on the right.
Rooms
Basement Full, Partially Finished, Crawl Space, Built-In Radon, Sump Pump
Primary Bedroom Level Upper
Master Bedroom 14x19
Bedroom 2 Upper
Bedroom 3 Upper
Bedroom 4 Upper
Bedroom 5 Basement
Dining Room Luxury Vinyl Floor
Kitchen Luxury Vinyl Floor
Interior
Interior Features Study Area, High Speed Internet, Eat-in Kitchen, Separate Dining Room, Open Floorplan, Pantry, Walk-In Closet(s), Loft, Two Primary Suites, Steam Shower, Split Bedroom Floor Plan
Heating Forced Air, 2 or more Heat Sources
Cooling Central Air, Ceiling Fan(s)
Fireplaces Type Gas, Living Room
Fireplace true
Window Features Window Coverings,Double Pane Windows
Appliance Gas Range/Oven, Self Cleaning Oven, Dishwasher, Refrigerator, Washer, Dryer, Water Softener Owned, Disposal
Laundry Upper Level
Exterior
Exterior Feature Lighting, Balcony
Parking Features Garage Door Opener, Oversized
Garage Spaces 3.0
Fence Fenced, Vinyl
Community Features Pool, Playground, Fitness Center, Park, Hiking/Biking Trails, Gated
Utilities Available Electricity Available, Cable Available
View Foothills View
Roof Type Composition
Street Surface Paved,Concrete
Porch Patio, Deck, Enclosed
Building
Lot Description Curbs, Gutters, Sidewalks, Lawn Sprinkler System, Cul-De-Sac, Near Golf Course
Faces West
Story 2
Water City Water, Denver City
Level or Stories Two
Structure Type Brick/Brick Veneer,Vinyl Siding
New Construction false
Schools
Elementary Schools Pitt-Waller
Middle Schools Dsst Conservatory Green Middle School
High Schools Green Valley Ranch
School District Denver District 1
Others
HOA Fee Include Common Amenities,Trash,Snow Removal
Senior Community false
Tax ID 14350015
SqFt Source Plans
Special Listing Condition Private Owner
Virtual Tour https://listings.muntzstudios.com/sites/mnogjla/unbranded







