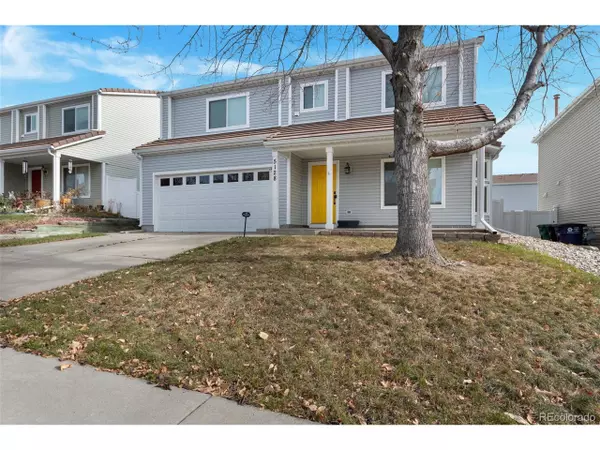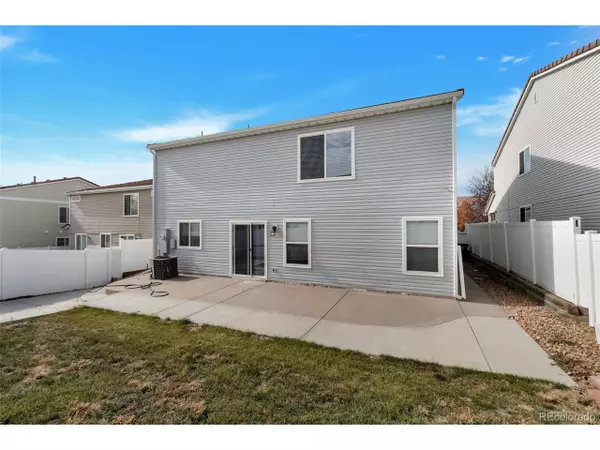
4 Beds
3 Baths
3,192 SqFt
4 Beds
3 Baths
3,192 SqFt
Key Details
Property Type Single Family Home
Sub Type Residential-Detached
Listing Status Coming Soon
Purchase Type For Sale
Square Footage 3,192 sqft
Subdivision Green Valley Ranch Filing 36
MLS Listing ID 3516685
Bedrooms 4
Full Baths 2
Half Baths 1
HOA Y/N false
Abv Grd Liv Area 3,192
Year Built 2003
Annual Tax Amount $4,376
Lot Size 5,662 Sqft
Acres 0.13
Property Sub-Type Residential-Detached
Source REcolorado
Property Description
Step inside and be greeted by a bright, open floor plan that invites you to relax and entertain. The gourmet kitchen features sleek stainless steel appliances, quartz countertops, a modern backsplash, a spacious island, and a convenient pantry that is perfect for gatherings with family and friends. The inviting living room centers around a cozy gas fireplace, creating a warm and welcoming atmosphere. Natural light pours through the many windows, illuminating the home's elegant design. Each of the updated bathrooms showcases tasteful modern touches, while the expansive primary suite offers a peaceful retreat complete with a luxurious 5-piece bath and a generous walk-in closet.
Upstairs, a versatile loft provides additional living space, ideal for a home office, study, or TV room. Step outside to your private backyard, featuring a finished patio, raised garden beds, and fresh sod that beautifully frames the fence line. This is the perfect setting for morning coffee, summer barbecues, or peaceful evenings under the stars.
This home is ideally located near DIA, the Gaylord Rockies Resort, a recreation center, RTD, schools, and shopping, this home blends comfort, style, and convenience in one exceptional package. Don't miss the opportunity to make this remarkable property your own.
Disclosure: This property is being sold as a short sale and is subject to lender approval.
Location
State CO
County Denver
Area Metro Denver
Zoning R-MU-20
Rooms
Primary Bedroom Level Upper
Bedroom 2 Upper
Bedroom 3 Upper
Bedroom 4 Main
Interior
Interior Features Eat-in Kitchen, Open Floorplan, Pantry, Walk-In Closet(s), Loft, Kitchen Island
Heating Forced Air, Hot Water
Cooling Central Air, Ceiling Fan(s)
Fireplaces Type Family/Recreation Room Fireplace, Single Fireplace
Fireplace true
Appliance Self Cleaning Oven, Dishwasher, Refrigerator, Washer, Dryer, Microwave, Disposal
Exterior
Garage Spaces 2.0
Fence Fenced
Utilities Available Natural Gas Available, Electricity Available, Cable Available
View Mountain(s)
Roof Type Concrete
Handicap Access Level Lot
Porch Patio
Building
Lot Description Gutters, Level
Story 2
Sewer City Sewer, Public Sewer
Water City Water
Level or Stories Two
Structure Type Wood/Frame,Vinyl Siding
New Construction false
Schools
Elementary Schools Omar D. Blair Charter School
Middle Schools Mcglone
High Schools Noel Community Arts School
School District Denver 1
Others
Senior Community false
SqFt Source Assessor
Special Listing Condition Private Owner
Virtual Tour https://www.zillow.com/view-3d-home/4f0e395c-5bcd-4e17-8042-bb9485a20c44?setAttribution=mls&wl=true







