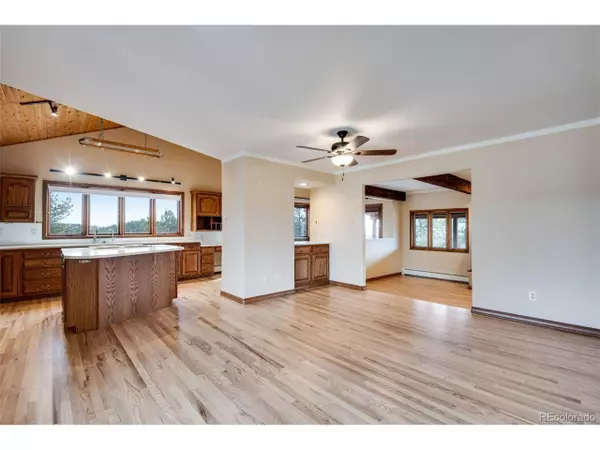
3 Beds
3 Baths
3,323 SqFt
3 Beds
3 Baths
3,323 SqFt
Key Details
Property Type Single Family Home
Sub Type Residential-Detached
Listing Status Active
Purchase Type For Sale
Square Footage 3,323 sqft
Subdivision Pine Junction Area - Wandcrest Drive
MLS Listing ID 5405502
Style Chalet,Ranch
Bedrooms 3
Full Baths 2
Three Quarter Bath 1
HOA Y/N false
Abv Grd Liv Area 1,823
Year Built 1989
Annual Tax Amount $2,985
Lot Size 47.460 Acres
Acres 47.46
Property Sub-Type Residential-Detached
Source REcolorado
Property Description
A beautiful true Rocky Mountain Ranch awaits your dreams. You will be living in the Colorado mountains, surrounded with majestic views, yet so close to the city. This property is made of two parcels, 17922 is 8.85 acres, 42525 is 38.61 acres, for a total of 47.46 acres, per recent 2025 survey. This property is set up for equestrian, possible working cattle ranch, hunting right outside your door, building a second home/accessory dwelling unit (ADU) or just pure relaxation. The 3,323 SqFt walkout ranch home sits perfectly surrounded by 7 different outbuildings and a professional sized arena, lights and electricity to most, including the arena. All of this and just 1.4 miles off Highway 285 and only 45-minutes from Denver. The Seller has made several expensive upgrades, which you can read about within the captions on each picture and/or the room descriptions. Just to name a few done in 2025, allowing you to spend your money elsewhere: $17K survey, $40K+ septic system & leach field, interior & exterior paint and stain, quartz countertops, SS appliances, luxury vinyl flooring, tile floor in the "sunroom", all hardwoods refinished, kitchen sink, garbage disposal, kitchen RO system, faucets and hardware in most areas, toilets, lighting in many areas, all tile grout professionally cleaned, boiler HVAC system, pellet stove & fireplace cleaned and inspected, over 2000' of fencing, new garage doors in detached heated garage, new access door in the attached heated garage, deck stairs and front porch flagstone stairs have been replaced. Both wells (Well permit #40416-A is on parcel 17922 for house use only. Well permit #319169 is on parcel 42525 for live stock watering.) are new within the last five years. This home is ready for your own personal touches! Don't forget to watch the video which really represents this magnificent property. Now come and see it, make it yours for the Holidays and have your dreams come true.
Location
State CO
County Park
Area Out Of Area
Zoning Residential
Direction Drive south on Highway 285 from Denver, go past the Pine Junction Intersection stop light, turn left on Wandcrest Park RD. Go approximately 1.4 miles and turn right into the entrance. You will see my \"for sale\" sign by all the mail boxes against a big tree. Go through the white fencing and cross the 1stset of cattle guards. Stay on this road all the way up to the property. DO NOT VEER LEFT OR RIGHT, CONTINUE FORWARD. DRIVE SLOW!!! THERE COULD BE FARM ANIMALS AROUND!!! You will see orange and white snow poles with little orange flags on the right side of this road spaced every so often, keep following the poles until you see the actual entrance to 14803. I have another \"for sale\" sign on the gate taking you into the property and you will go over the 2nd set of cattle guards. Once on the property, you will see the house, and the big yellow metal barn to the right. The road will take you around the rest of the property.
Rooms
Other Rooms Outbuildings
Basement Partially Finished, Walk-Out Access, Daylight
Primary Bedroom Level Basement
Master Bedroom 20x14
Bedroom 2 Basement 19x12
Bedroom 3 Main 16x10
Interior
Interior Features Open Floorplan, Walk-In Closet(s), Kitchen Island
Heating Hot Water, Baseboard, Pellet Stove
Cooling Ceiling Fan(s)
Fireplaces Type 2+ Fireplaces, Gas, Family/Recreation Room Fireplace, Basement
Fireplace true
Window Features Window Coverings,Bay Window(s),Double Pane Windows
Appliance Self Cleaning Oven, Dishwasher, Microwave, Water Purifier Owned, Disposal
Laundry In Basement
Exterior
Exterior Feature Gas Grill, Balcony
Parking Features Heated Garage
Garage Spaces 2.0
Fence Partial
Utilities Available Electricity Available, Propane
Waterfront Description Abuts Pond/Lake
View Mountain(s), Plains View
Roof Type Metal
Present Use Horses
Street Surface Dirt
Handicap Access Level Lot
Porch Patio, Deck
Building
Lot Description Mineral Rights Included, Wooded, Level, Sloped, Steep Slope, Rock Outcropping, Meadow
Faces Southeast
Story 1
Sewer Septic, Septic Tank
Water Well
Level or Stories One
Structure Type Wood/Frame,Wood Siding,Other,Concrete
New Construction false
Schools
Elementary Schools Deer Creek
Middle Schools Fitzsimmons
High Schools Platte Canyon
School District Platte Canyon 1
Others
Senior Community false
SqFt Source Assessor
Special Listing Condition Private Owner
Virtual Tour https://listings.realestatephotopros.com/videos/019a8370-2e04-70a7-864d-60b48d2c403a







