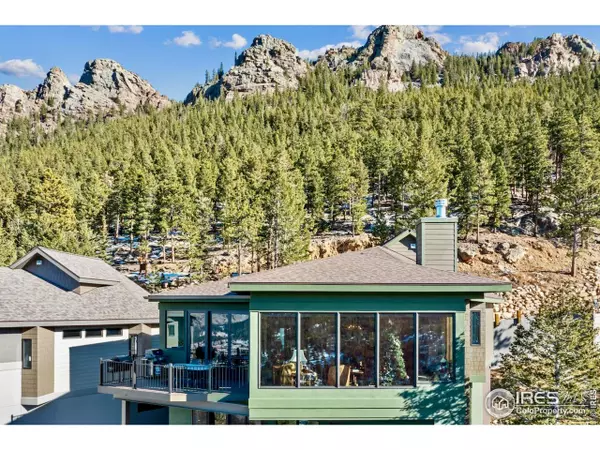
5 Beds
6 Baths
5,454 SqFt
5 Beds
6 Baths
5,454 SqFt
Key Details
Property Type Single Family Home
Sub Type Residential-Detached
Listing Status Active
Purchase Type For Sale
Square Footage 5,454 sqft
Subdivision Windcliff Estates
MLS Listing ID 1047874
Style Contemporary/Modern
Bedrooms 5
Full Baths 4
Half Baths 1
Three Quarter Bath 1
HOA Fees $4,690/ann
HOA Y/N true
Abv Grd Liv Area 4,065
Annual Tax Amount $7,771
Lot Size 8,712 Sqft
Acres 0.2
Property Sub-Type Residential-Detached
Source IRES MLS
Property Description
Location
State CO
County Larimer
Community Park, Hiking/Biking Trails
Area Estes Park
Zoning EV E-1S
Direction From Estes Park, proceed West on Moraine, Left onto Spur 66 (toward YMCA), 1/4-mile past entrance to the YMCA of the Rockies, turn left into Windcliff Estates, pull into parking lot on right and enter sales office at 2220 Windcliff Drive
Rooms
Family Room Luxury Vinyl Floor
Basement Full, Walk-Out Access
Primary Bedroom Level Lower
Master Bedroom 17x14
Bedroom 2 Lower 17x13
Bedroom 3 Lower 14x12
Bedroom 4 Lower 19x11
Bedroom 5 Lower 17x16
Dining Room Luxury Vinyl Floor
Kitchen Luxury Vinyl Floor
Interior
Interior Features Satellite Avail, High Speed Internet, Eat-in Kitchen, Open Floorplan, Pantry, Stain/Natural Trim, Walk-In Closet(s), Kitchen Island
Heating Radiant
Fireplaces Type Living Room
Fireplace true
Window Features Wood Frames
Appliance Electric Range/Oven, Dishwasher, Refrigerator, Microwave, Disposal
Laundry Washer/Dryer Hookups, Lower Level
Exterior
Exterior Feature Balcony
Parking Features Garage Door Opener
Garage Spaces 2.0
Community Features Park, Hiking/Biking Trails
Utilities Available Electricity Available, Cable Available, Underground Utilities
View Mountain(s), Panoramic
Roof Type Composition
Street Surface Asphalt
Porch Patio, Deck
Building
Lot Description Fire Hydrant within 500 Feet, Steep Slope, Abuts National Forest, Abuts Private Open Space
Faces West
Story 4
Sewer District Sewer
Water City Water, Town of Estes Park
Level or Stories Four-Level
Structure Type Wood/Frame,Stucco
New Construction true
Schools
Elementary Schools Estes Park
Middle Schools Estes Park
High Schools Estes Park
School District Estes Park District
Others
HOA Fee Include Trash,Snow Removal
Senior Community false
SqFt Source Plans
Special Listing Condition Other Owner







